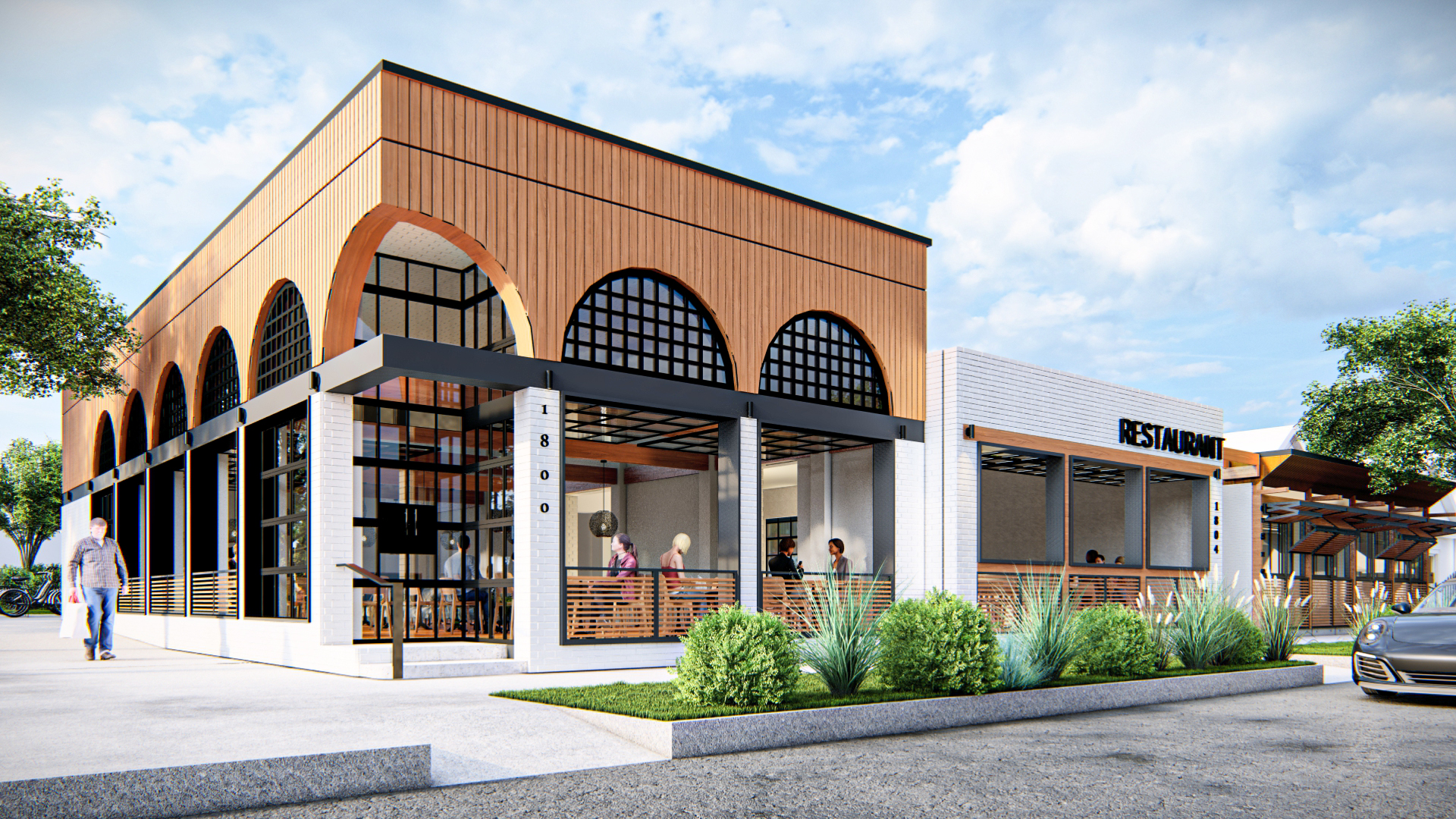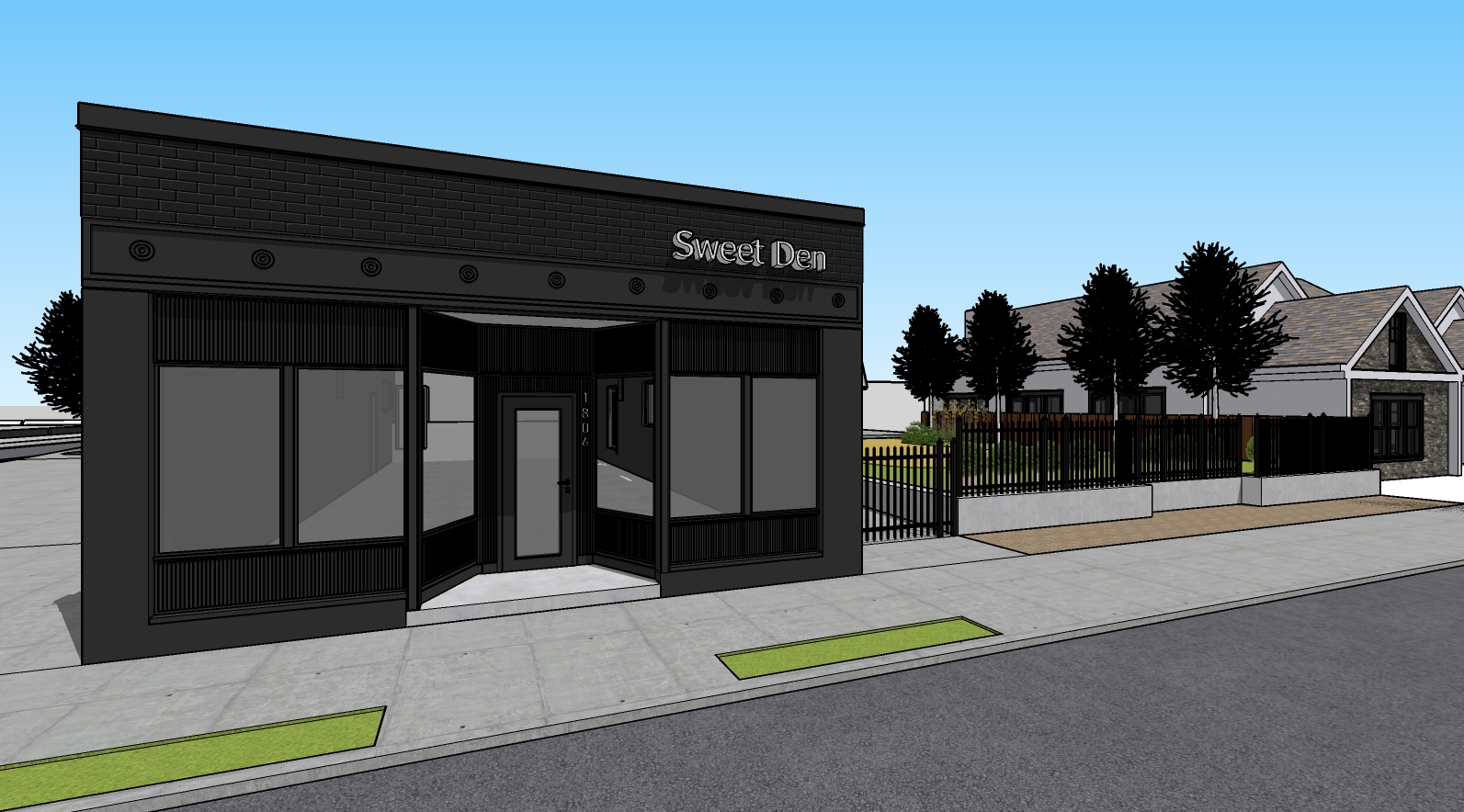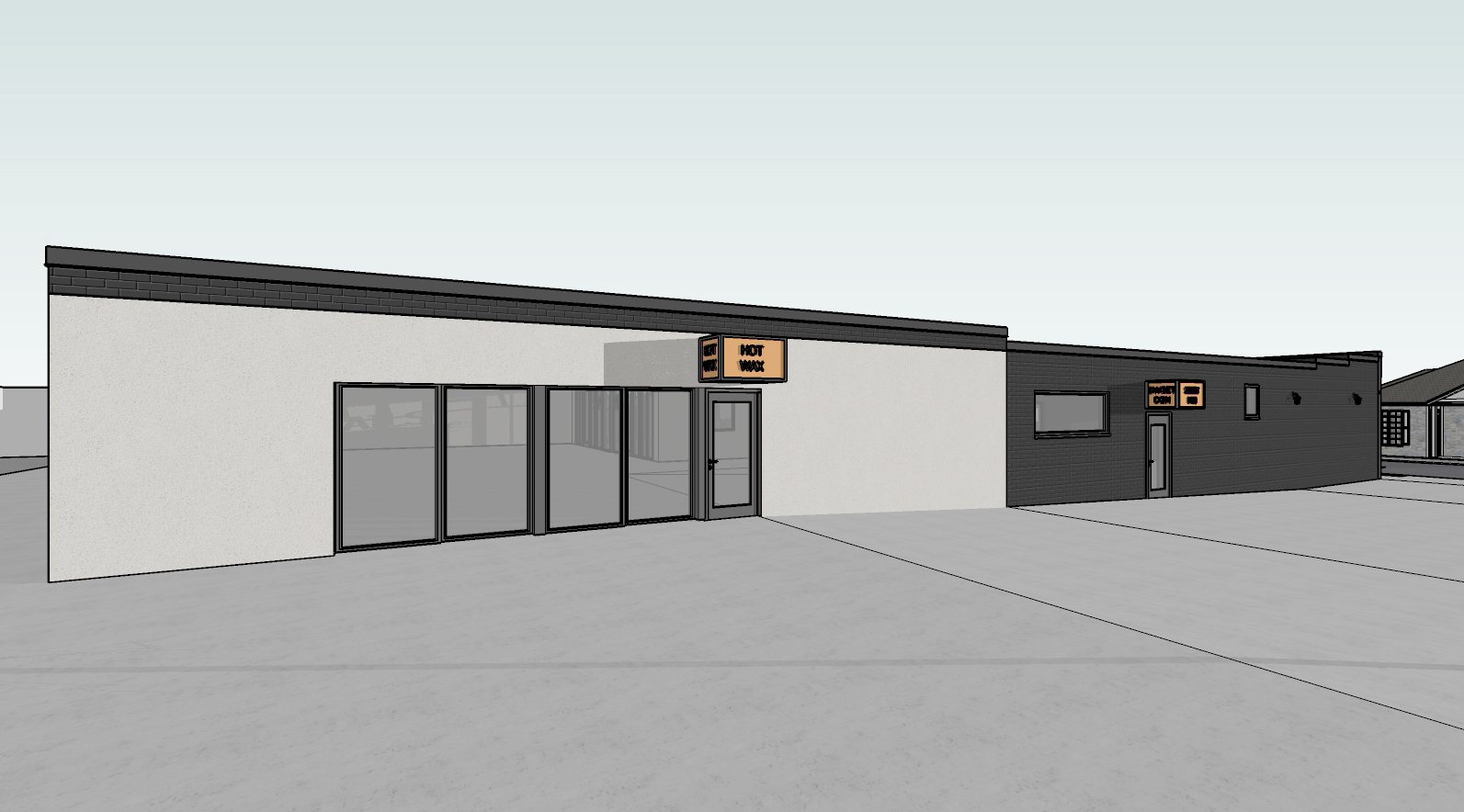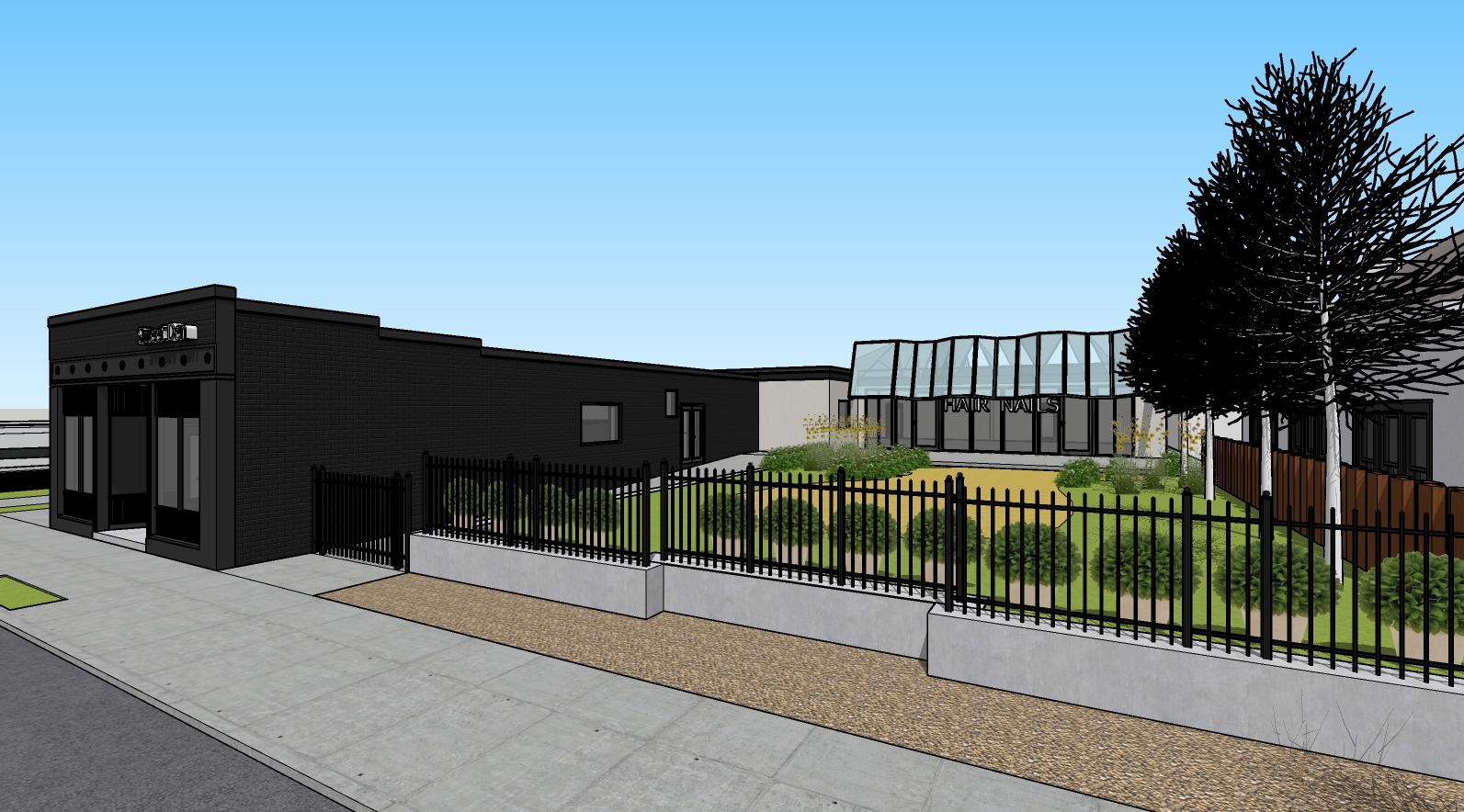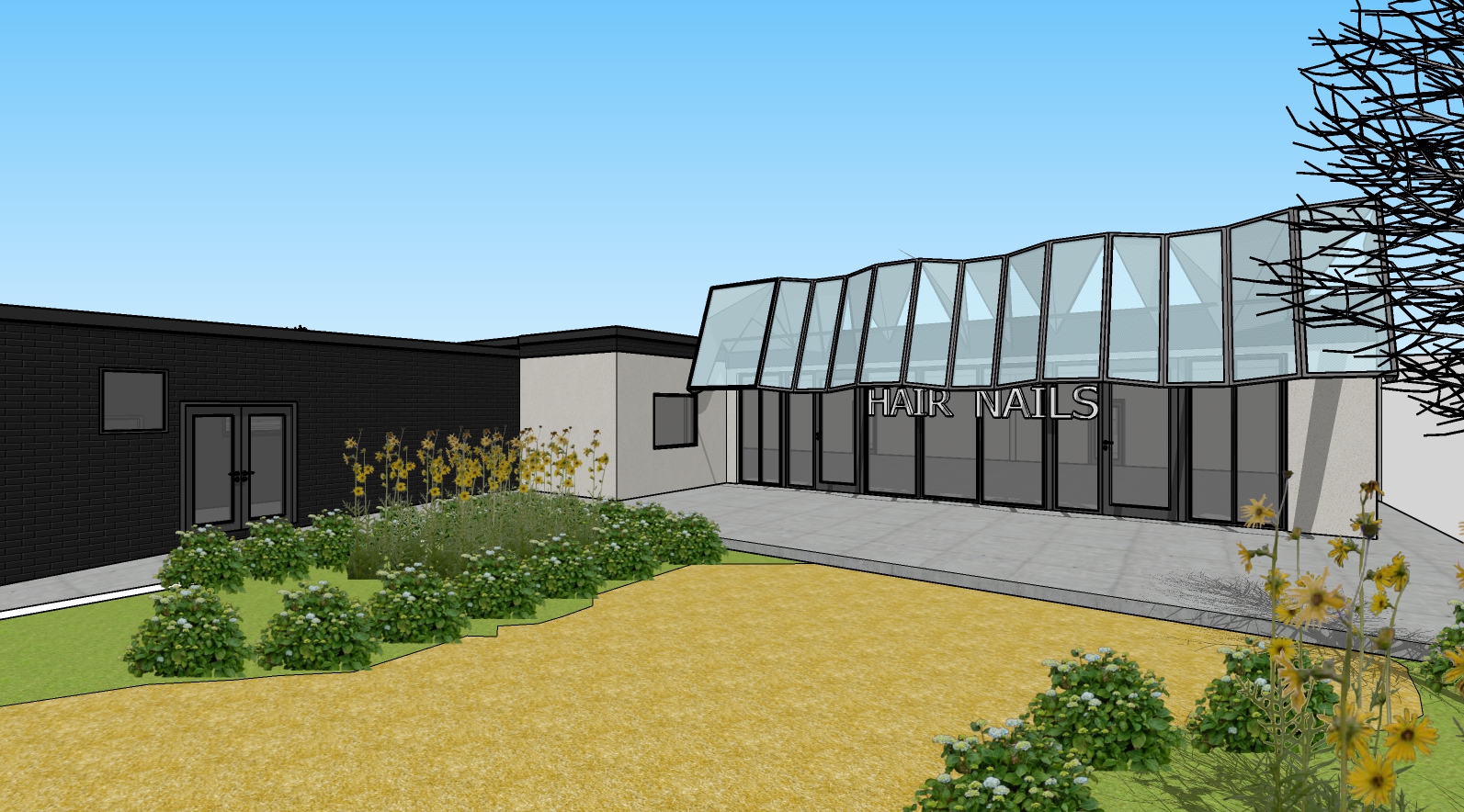Projects
Select a Project Below
The Cloister
1800-1812 S Pearl St
Denver, Colorado, USA
Client:
Nora S. Baldwin
Design in Partnership with Ron Faleide
Faleide Architecture
Size:
7,500 sq. ft.
Status:
On hold
.jpg)
The Cloister at Pearl was born from the idea of keeping an existing garden at the center of the community. Designed in one of Denver’s most iconic shopping districts, and famously recognized as the antidote of the shopping mall, this development in South Pearl grabbed all the street energy available in the area, while keeping intact the garden. This intention resulted in a cloister-like building, in which all functions turn around the void. The garden itself ended up being the most important part of the restaurant facility, with close to 900 square feet available for outdoor eatery. The housing units are located in the back, keeping the sleeping units in the quiet zone of the lot, and taking advantage of the astonishing afternoon views over the western slopes.
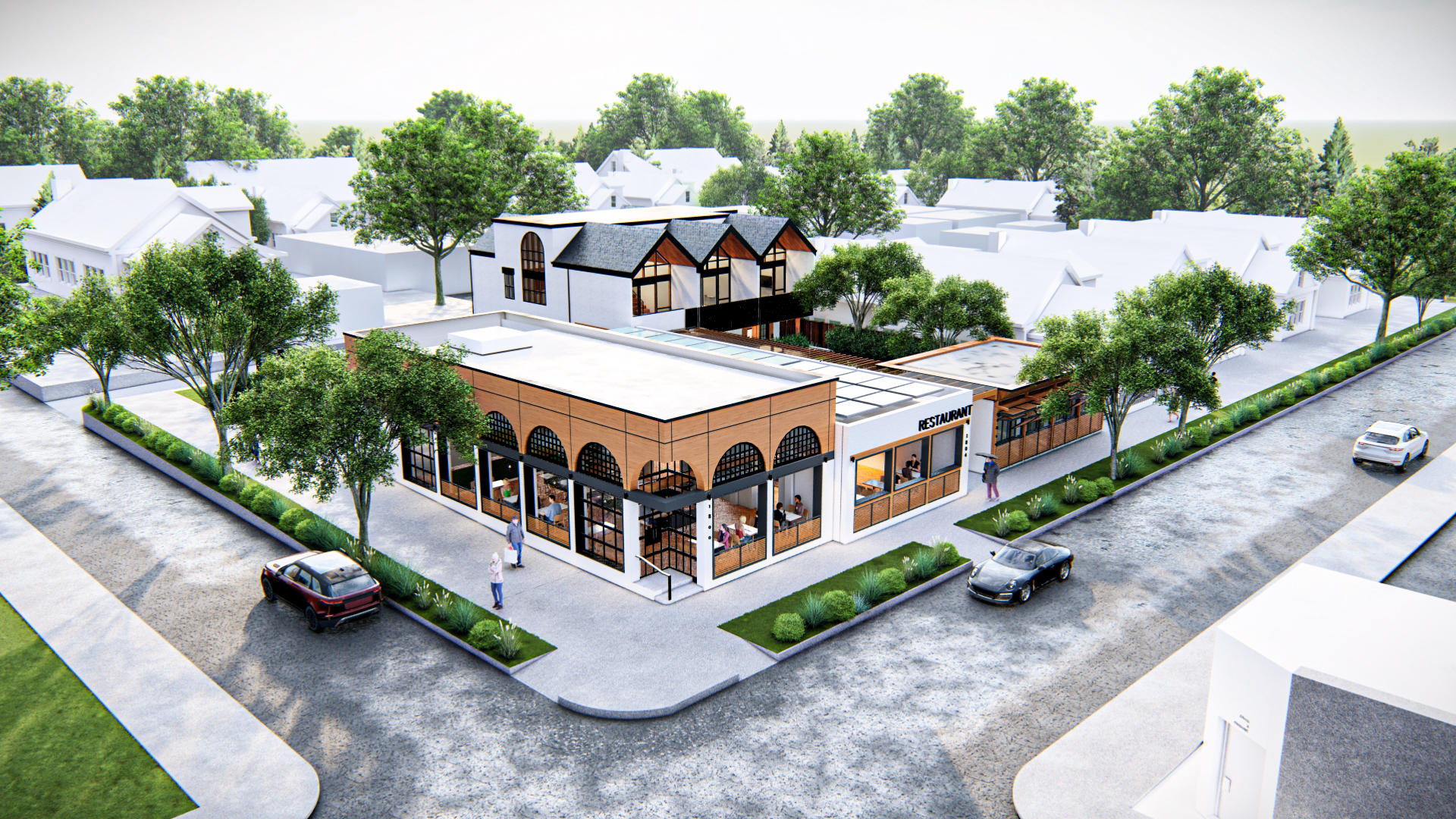
.jpg)
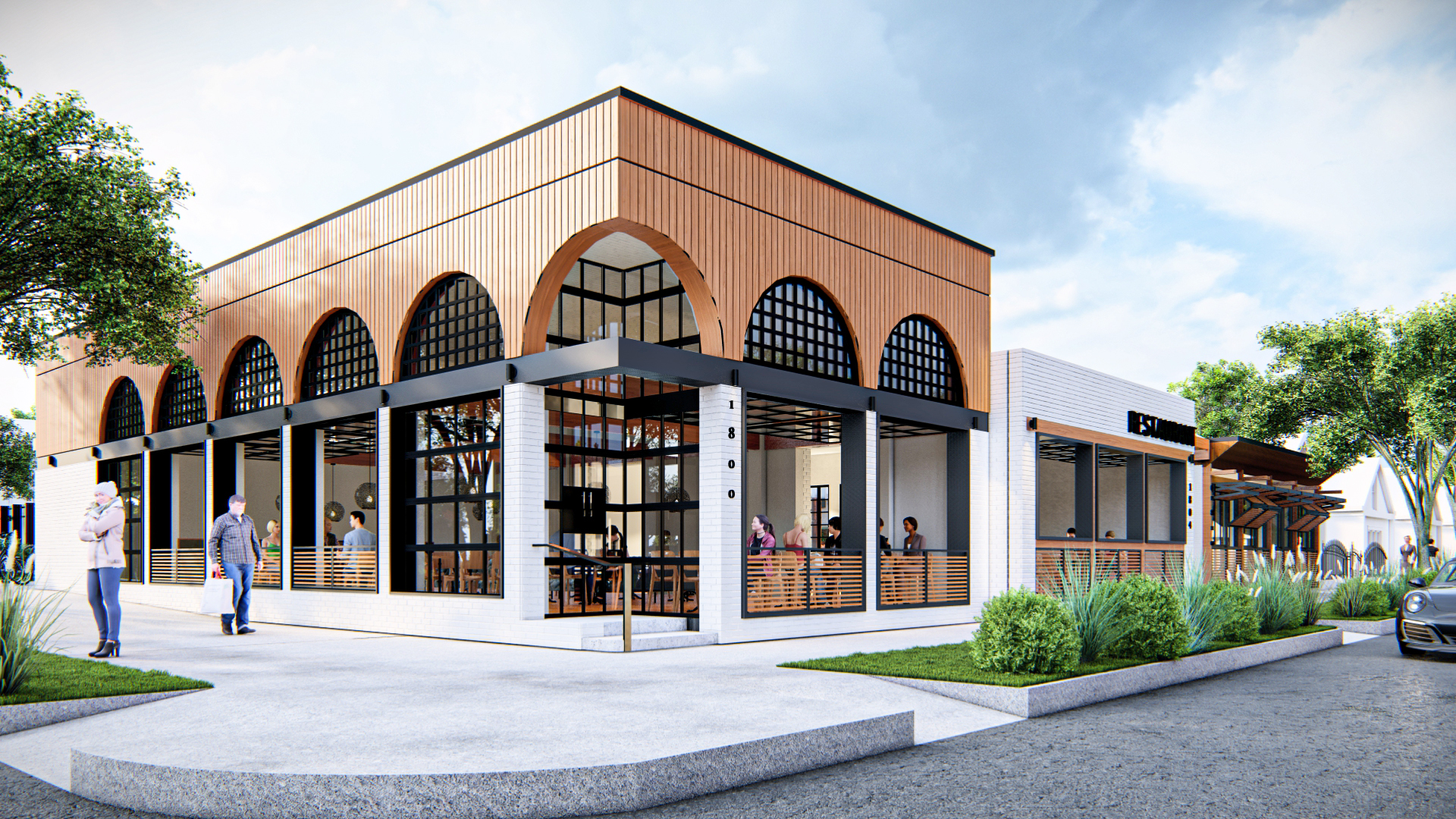
Located at the corner between South Pearl and East Colorado Avenue, the connection with the street happens through different strategies. On the North Side, facing a public Middle School, the building opens like an italian loggia, with floor to ceiling windows to allow connection with the street and the football field across East Colorado Avenue. On South Pearl St, the connections happen at a different scale, responding to the existing protected district. The result is a combination of different building forms with parental identities.
