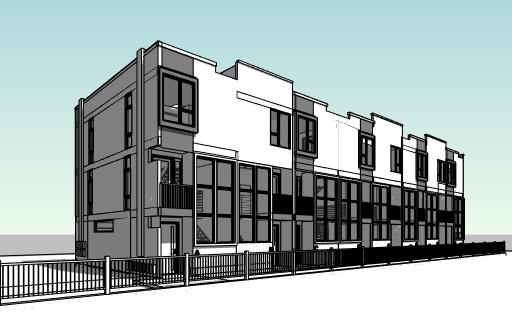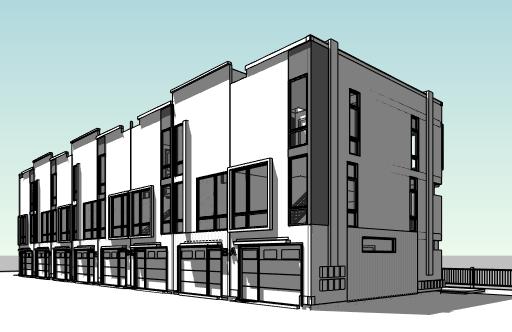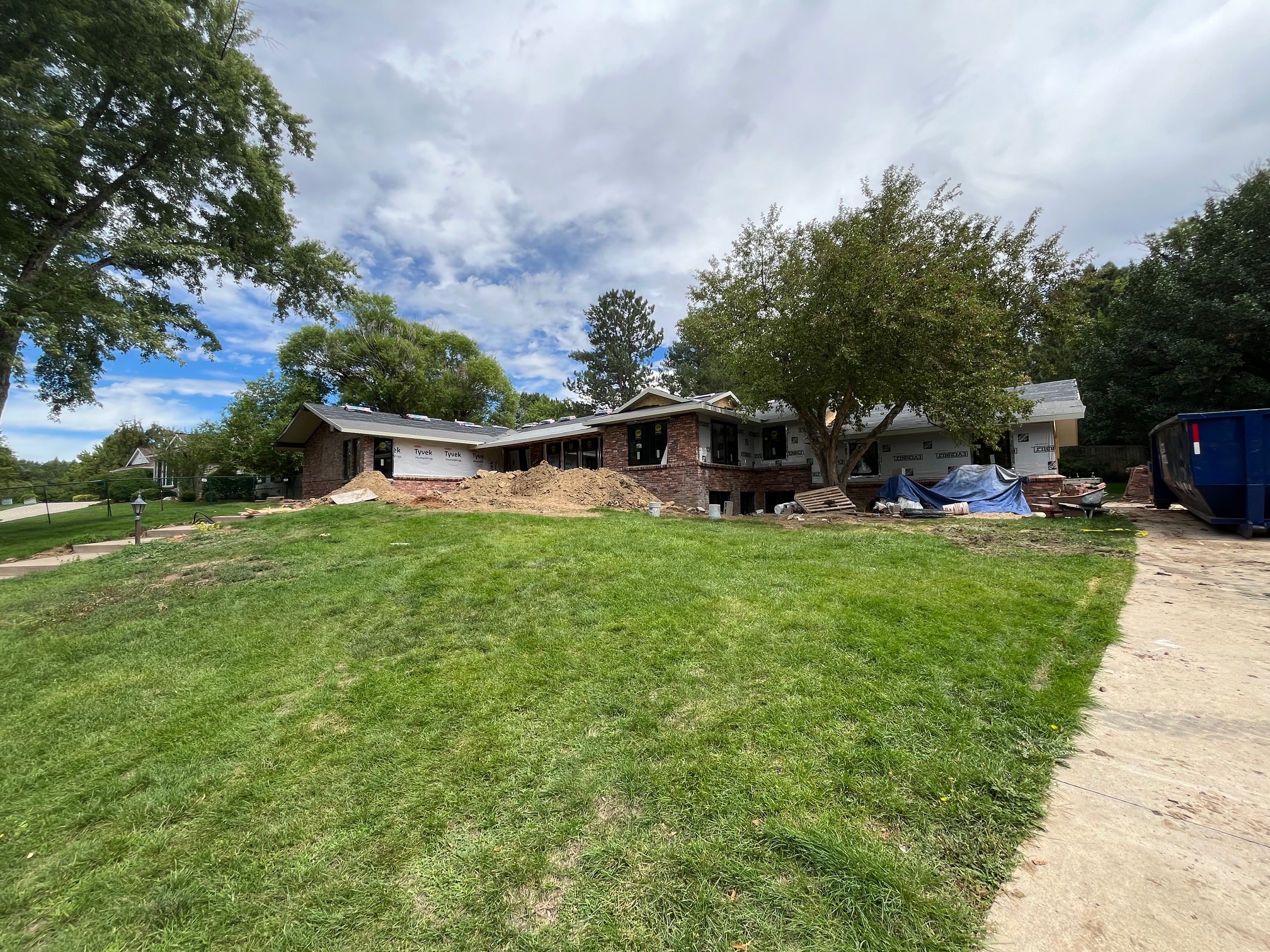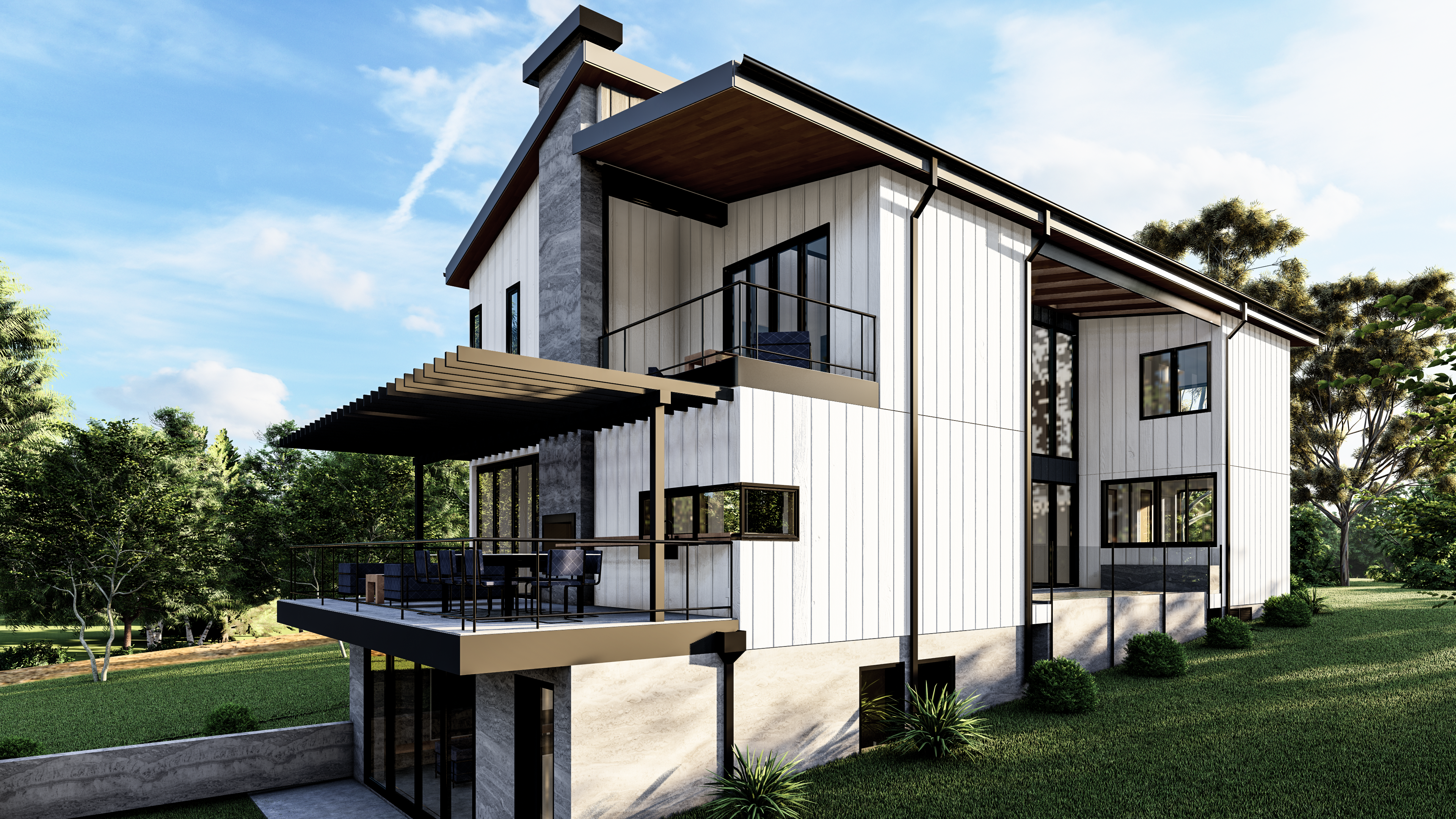Projects
Select a Project Below
El Camino Residence
Cherry Hills Village
Englewood, Colorado, USA
Client:
Private Residence
Design in partnership with Ron Faleide, Faleide Architecture
Typology:
Residential, Single Family Home
Size:
8,260 sq.ft.
Status:
Completed
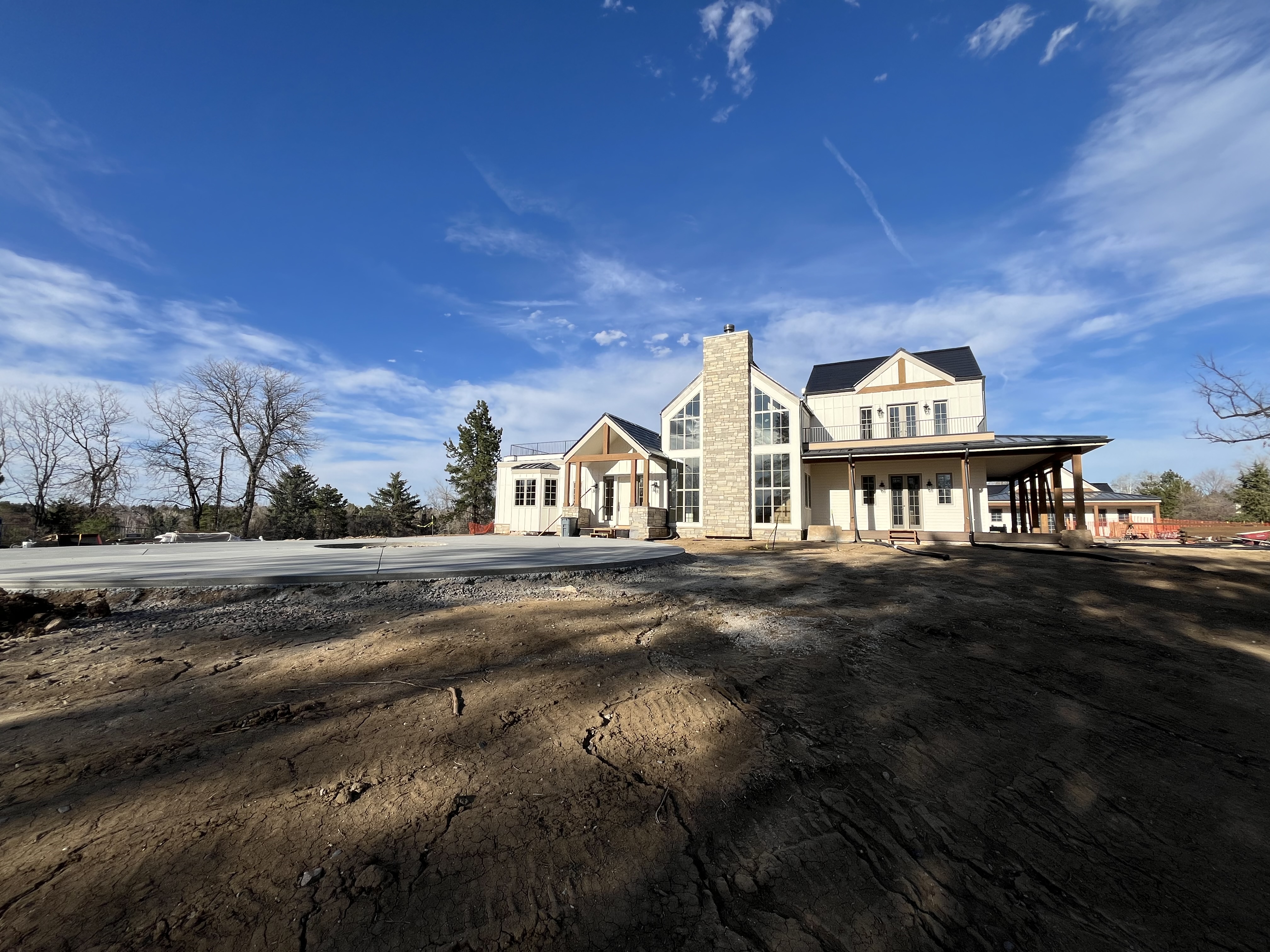
Collaborators:
Architect of Record:
Ron Faleide, Faleide Architecture
Civil:
Steve Reams / Alpine Group
Landscape:
Elevate by Design
MEP:
Belfay Engineering / Geo-energy Services
Structural:
Chris Chen, Envision Design
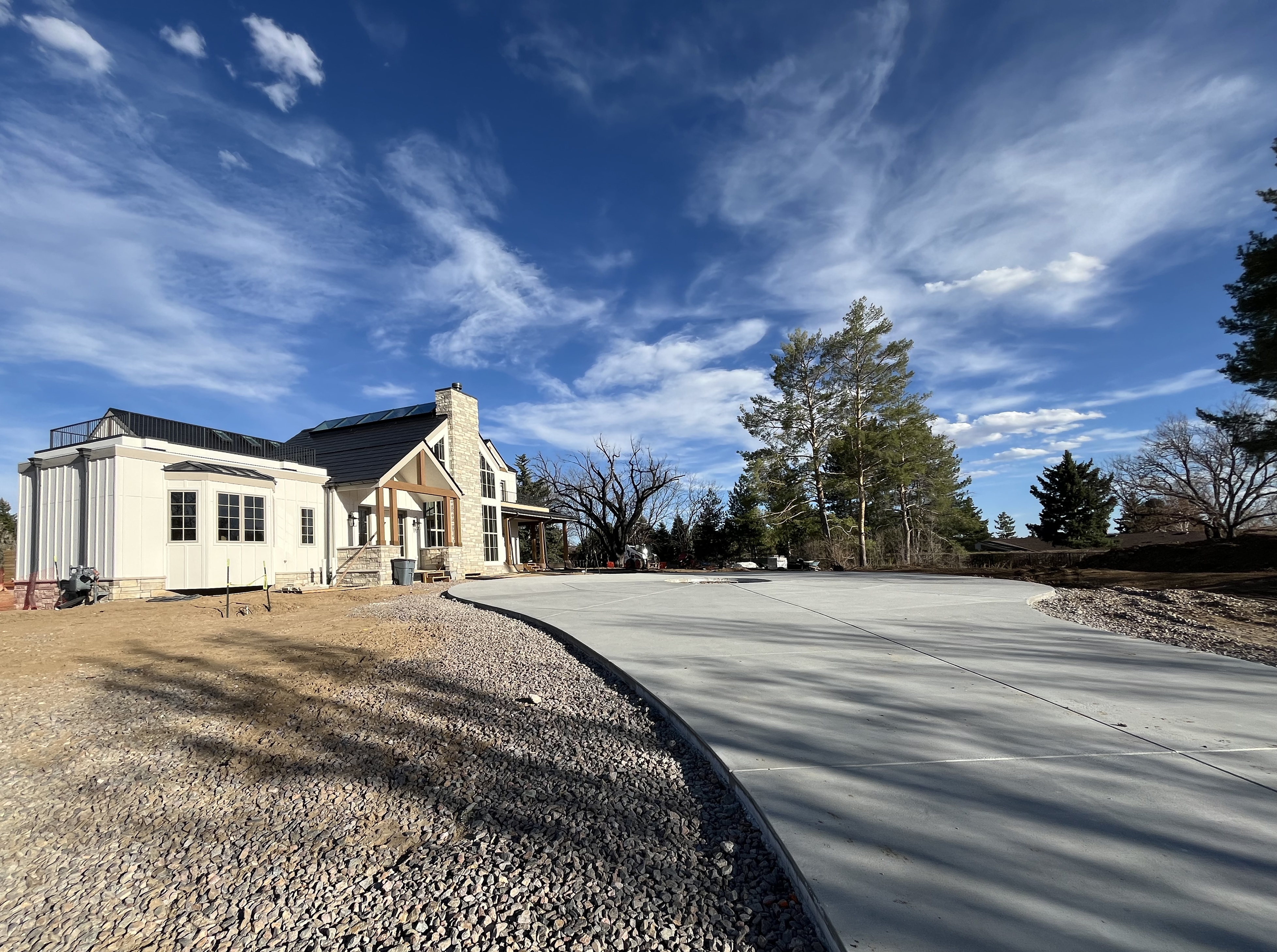
Nestled within a verdant landscape, this architecturally captivating house harmonizes elegance with sustainability. Designed with a deep commitment to energy efficiency, it seamlessly integrates geothermal and solar technologies, epitomizing a marriage of traditional charm and modern innovation.
Drawing inspiration from the timeless principles of Palladian Architecture, the house offers a design that invites natural light to dance within its interiors. Its thoughtful layout ensures a large perception of the surrounding environment, fostering a deep connection with nature while optimizing energy utilization.
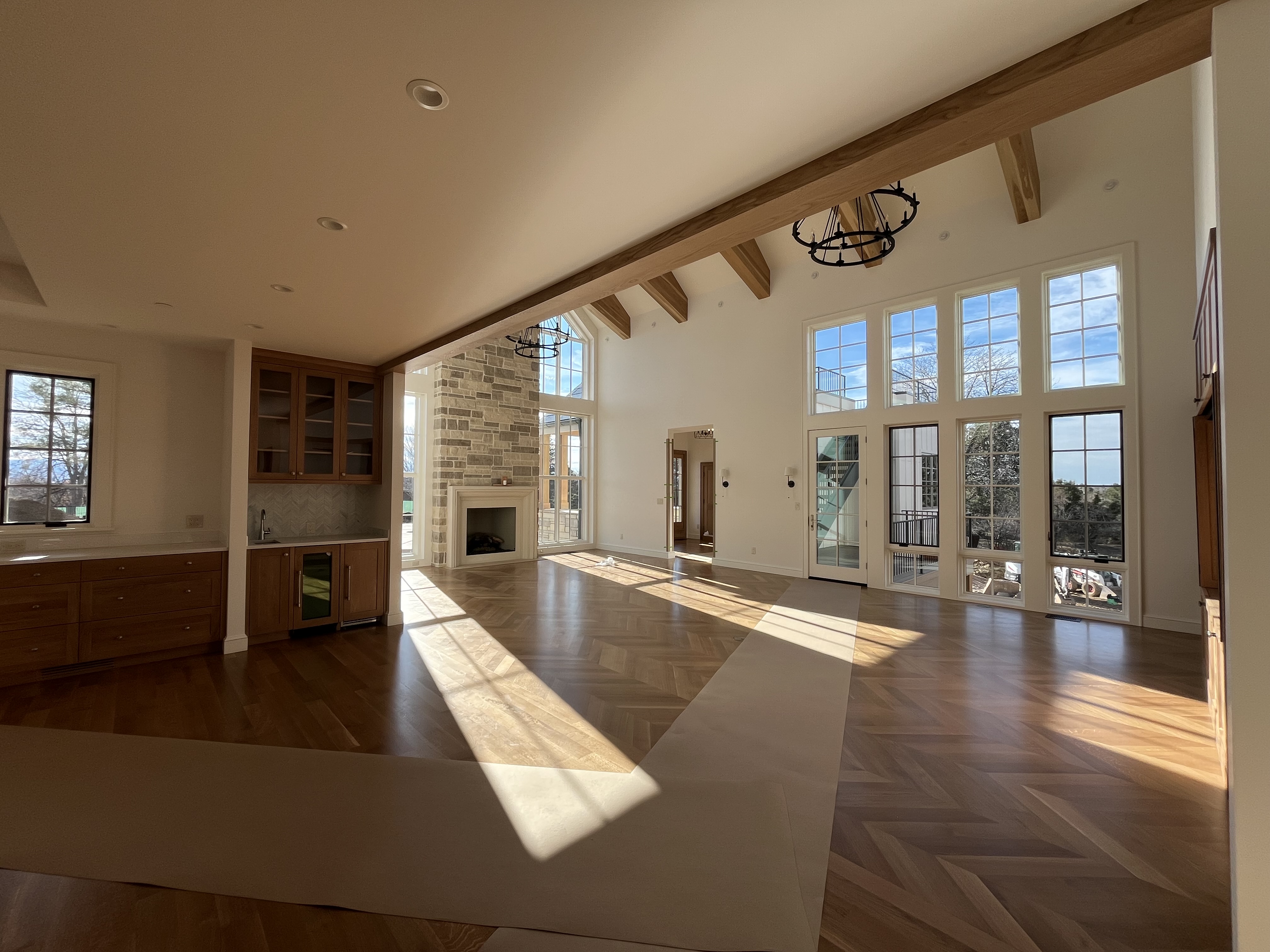
Every aspect of the design, from its orientation to its materials, is carefully selected to enhance energy efficiency and environmental harmony.The geothermal system harnesses the Earth's constant temperature beneath the surface, providing efficient heating and cooling throughout the year. Similarly, Tesla solar panels adorn the roof, basking in the sun's abundant rays to generate clean, renewable energy.
As residents step into this sanctuary, they are enveloped in a sense of serenity and connection with their surroundings. The house stands as a testament to the possibilities of merging architectural beauty with ecological responsibility, offering a vision of sustainable living that is both timeless and forward-thinking.
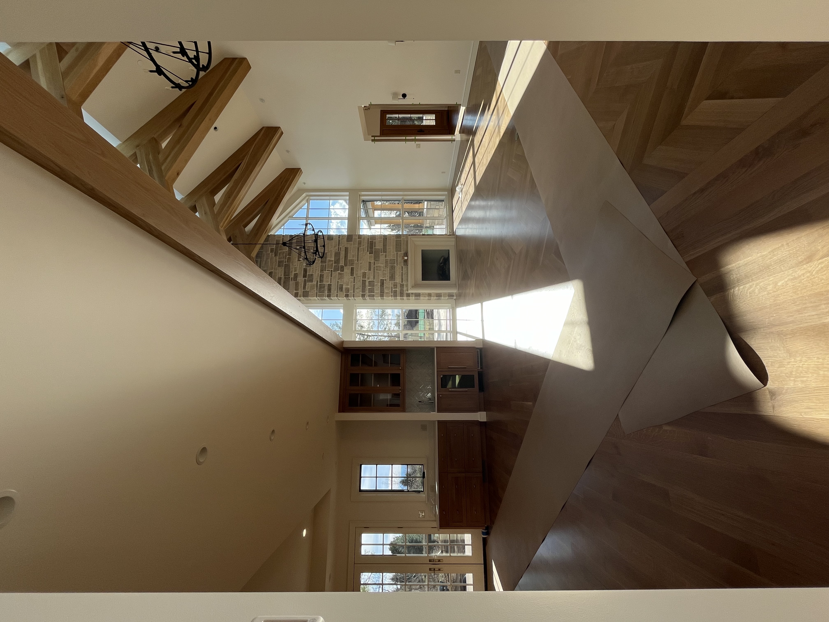
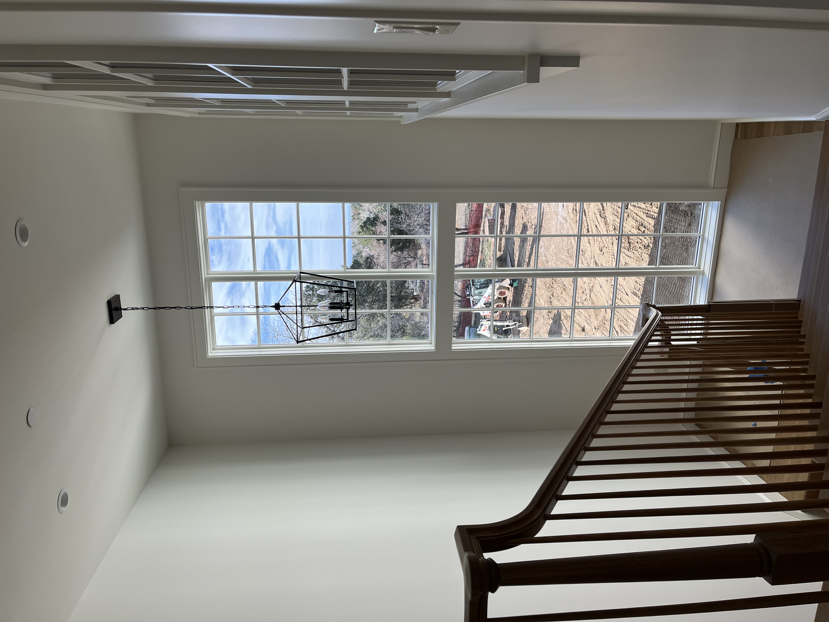
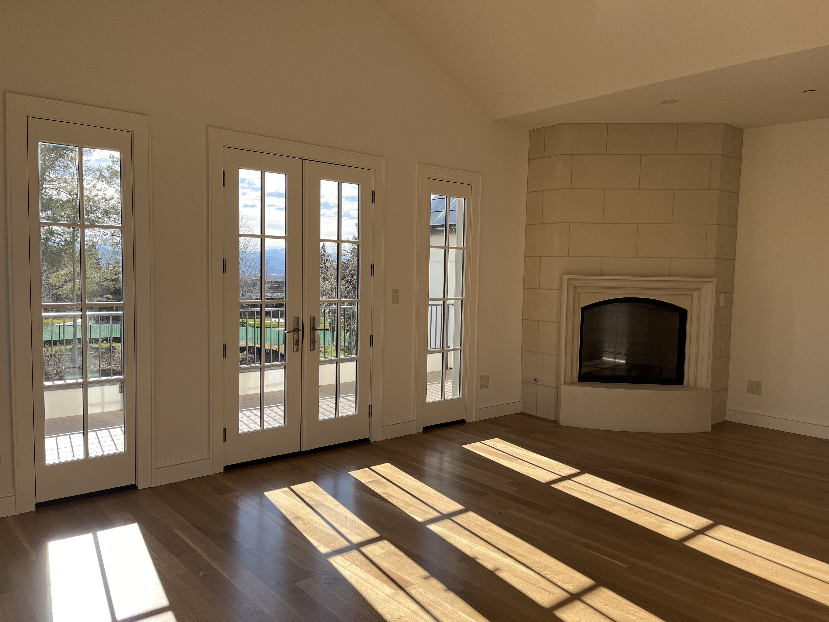
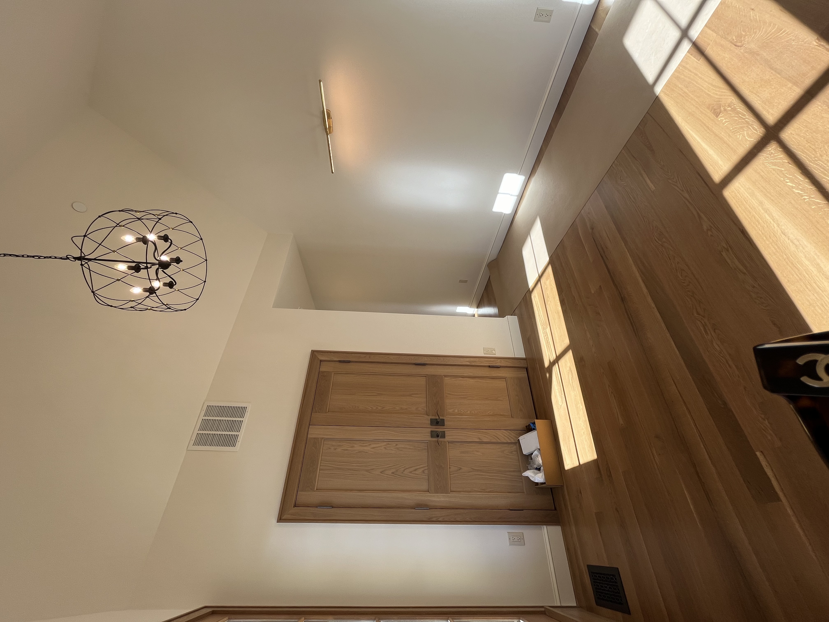
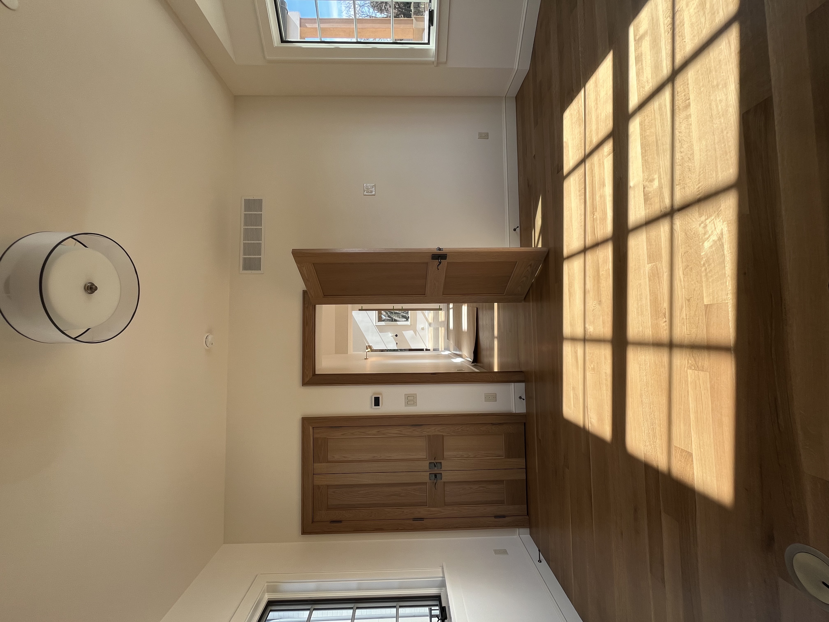
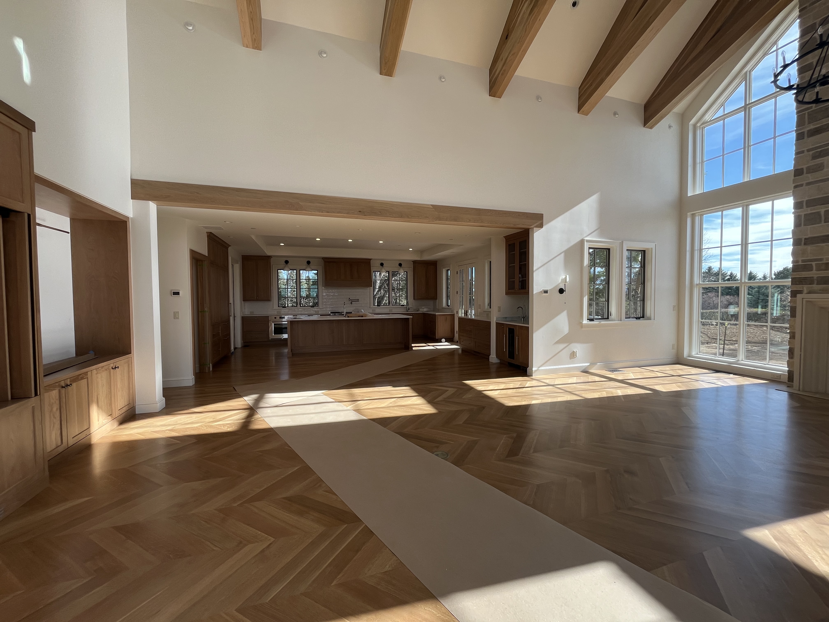
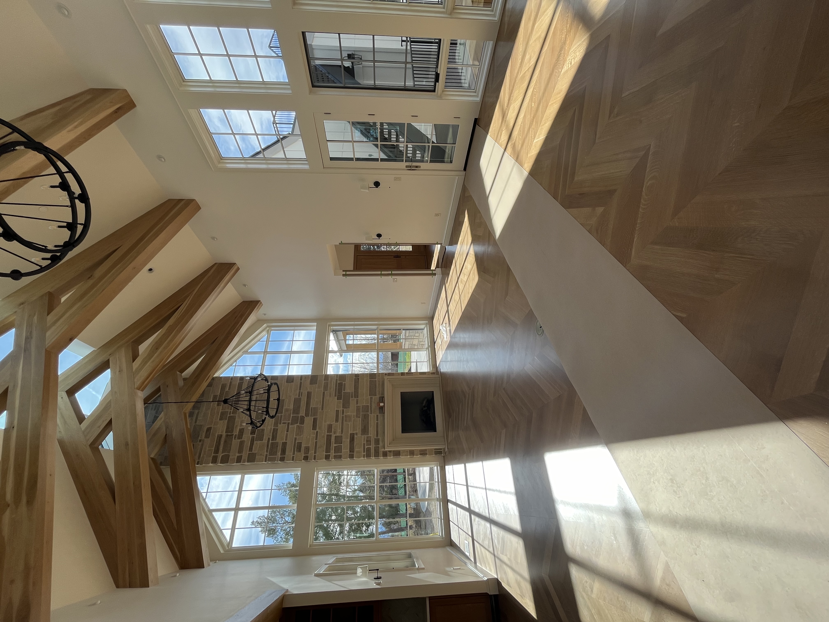
The Cloister
1800-1812 S Pearl St
Denver, Colorado, USA
Client:
Nora S. Baldwin
Design in Partnership with Ron Faleide, Faleide Architecture
Size:
7,500 sq. ft.
Status:
On hold
.jpg)
The Cloister at Pearl was born from the idea of keeping an existing garden at the center of the community. Designed in one of Denver’s most iconic shopping districts, and famously recognized as the antidote of the shopping mall, this development in South Pearl grabbed all the street energy available in the area, while keeping intact the garden. This intention resulted in a cloister-like building, in which all functions turn around the void. The garden itself ended up being the most important part of the restaurant facility, with close to 900 square feet available for outdoor eatery. The housing units are located in the back, keeping the sleeping units in the quiet zone of the lot, and taking advantage of the astonishing afternoon views over the western slopes.
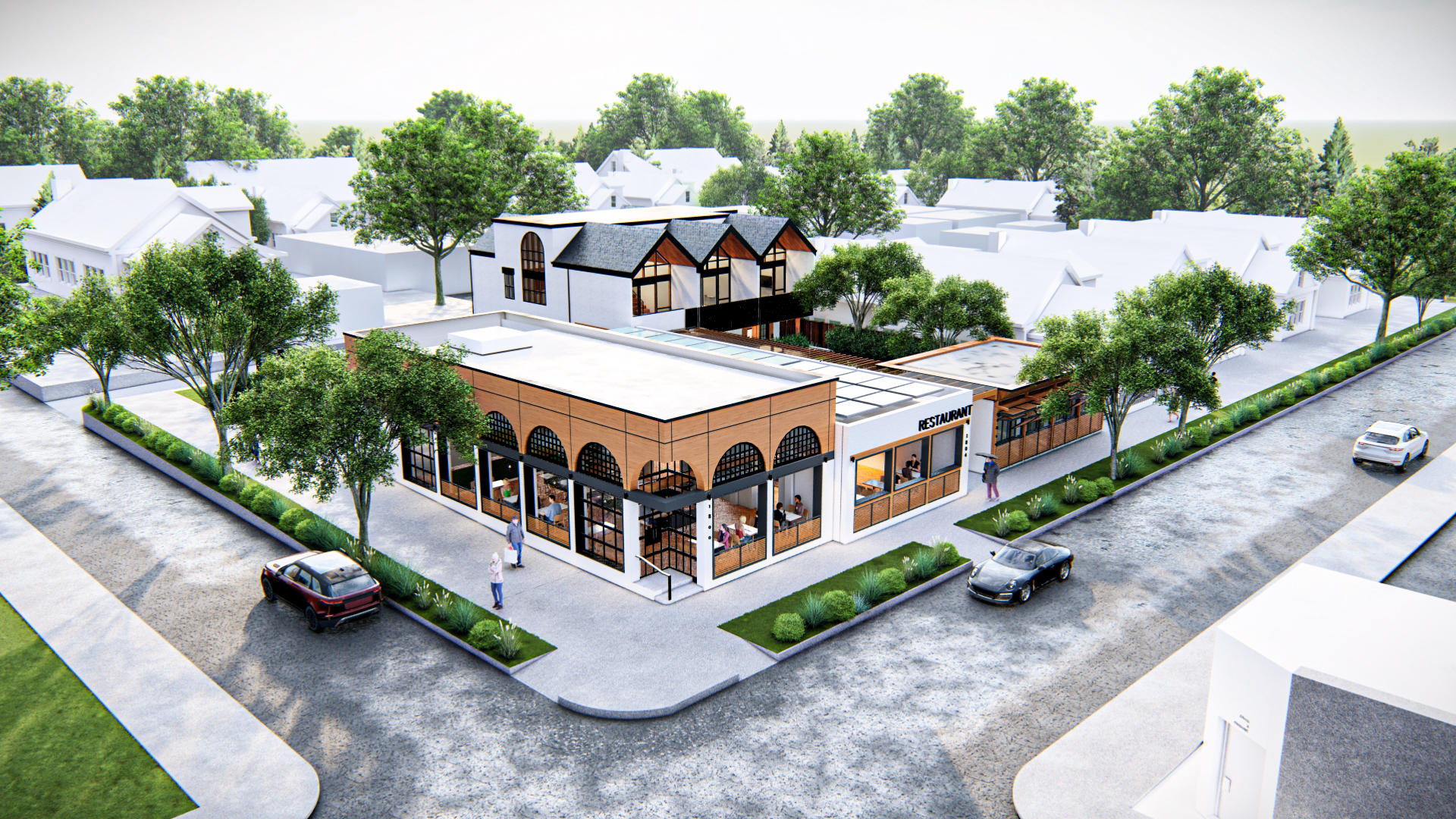
.jpg)
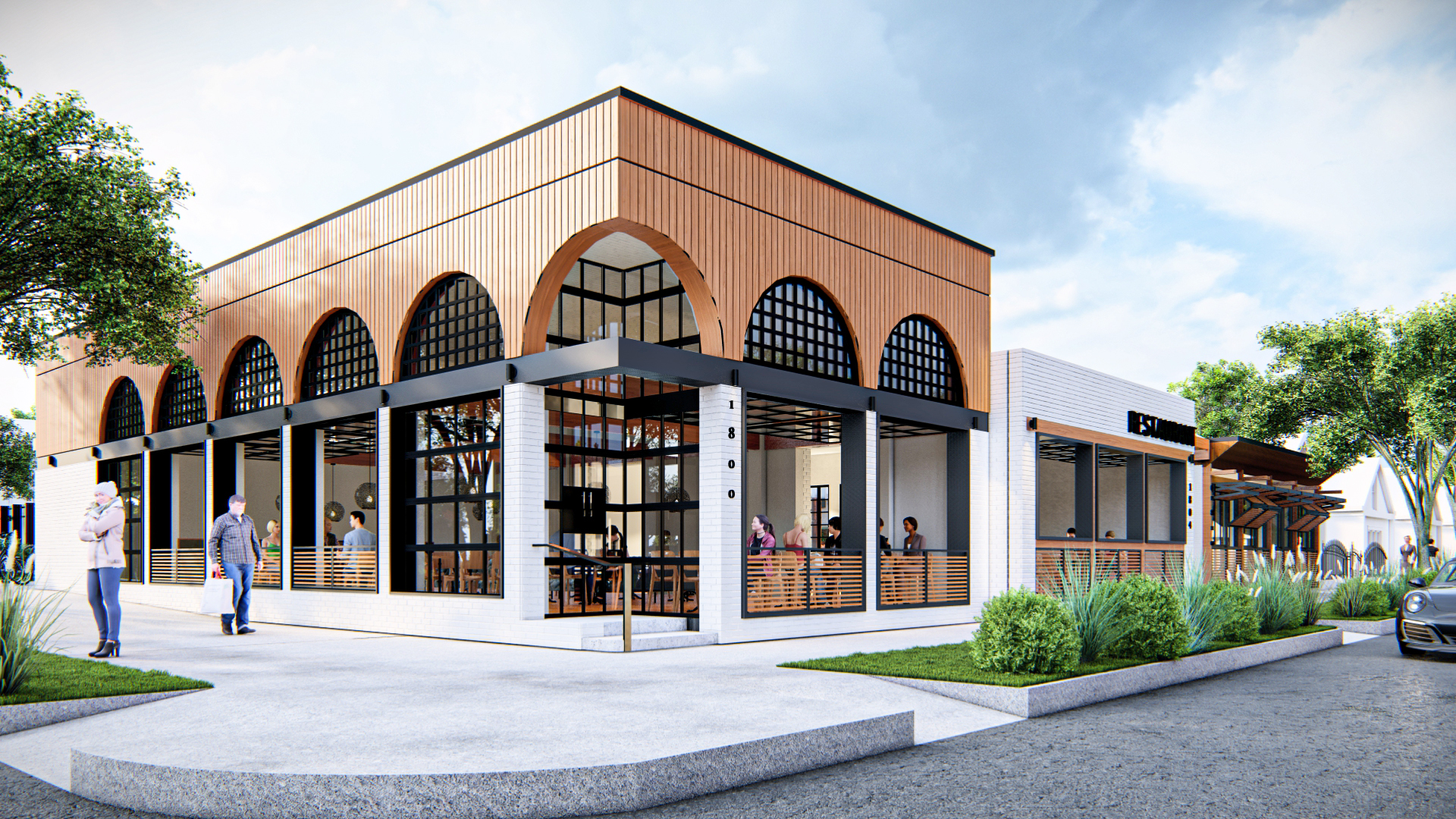
Located at the corner between South Pearl and East Colorado Avenue, the connection with the street happens through different strategies. On the North Side, facing a public Middle School, the building opens like an italian loggia, with floor to ceiling windows to allow connection with the street and the football field across East Colorado Avenue. On South Pearl St, the connections happen at a different scale, responding to the existing protected district. The result is a combination of different building forms with parental identities.
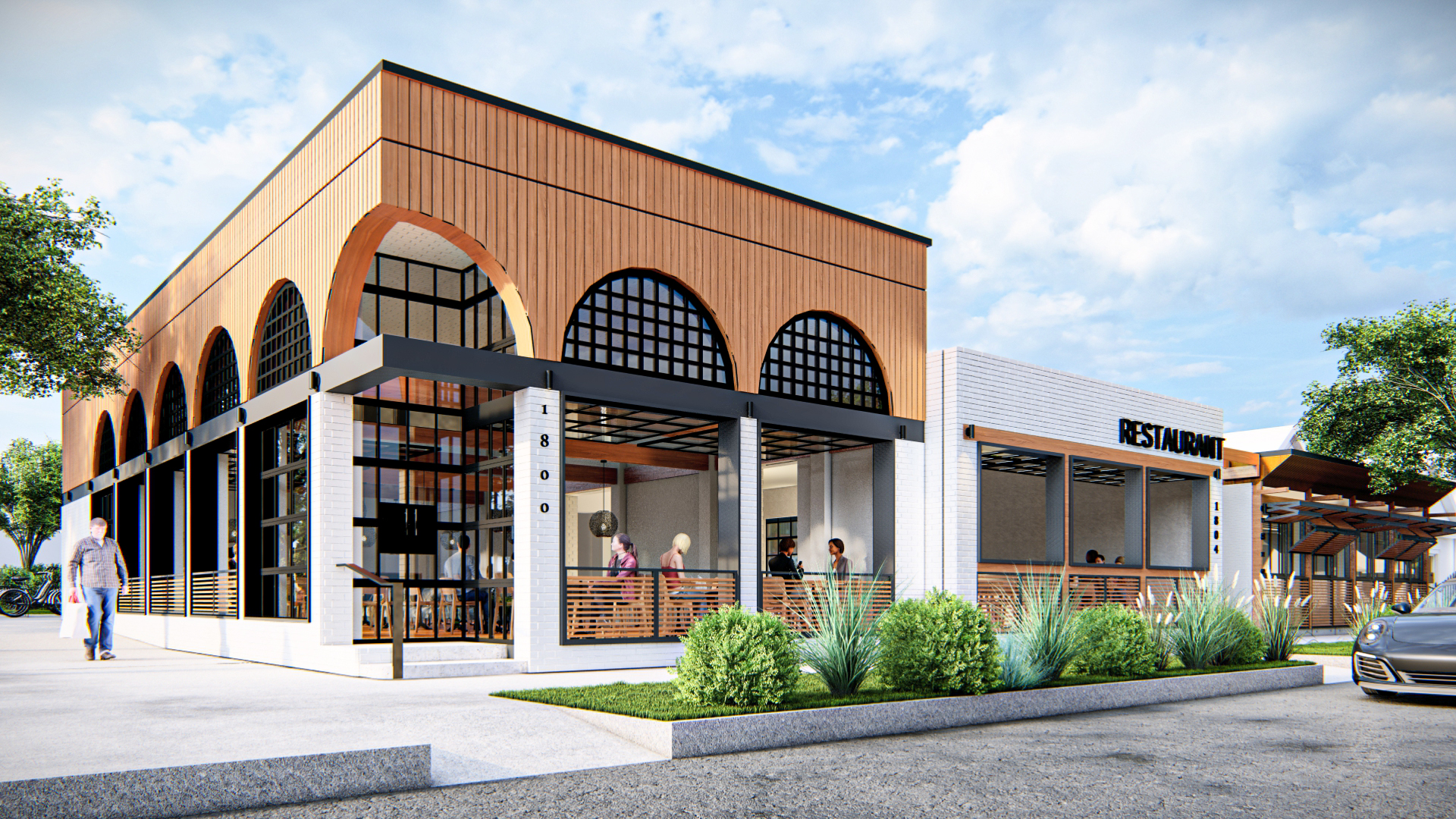
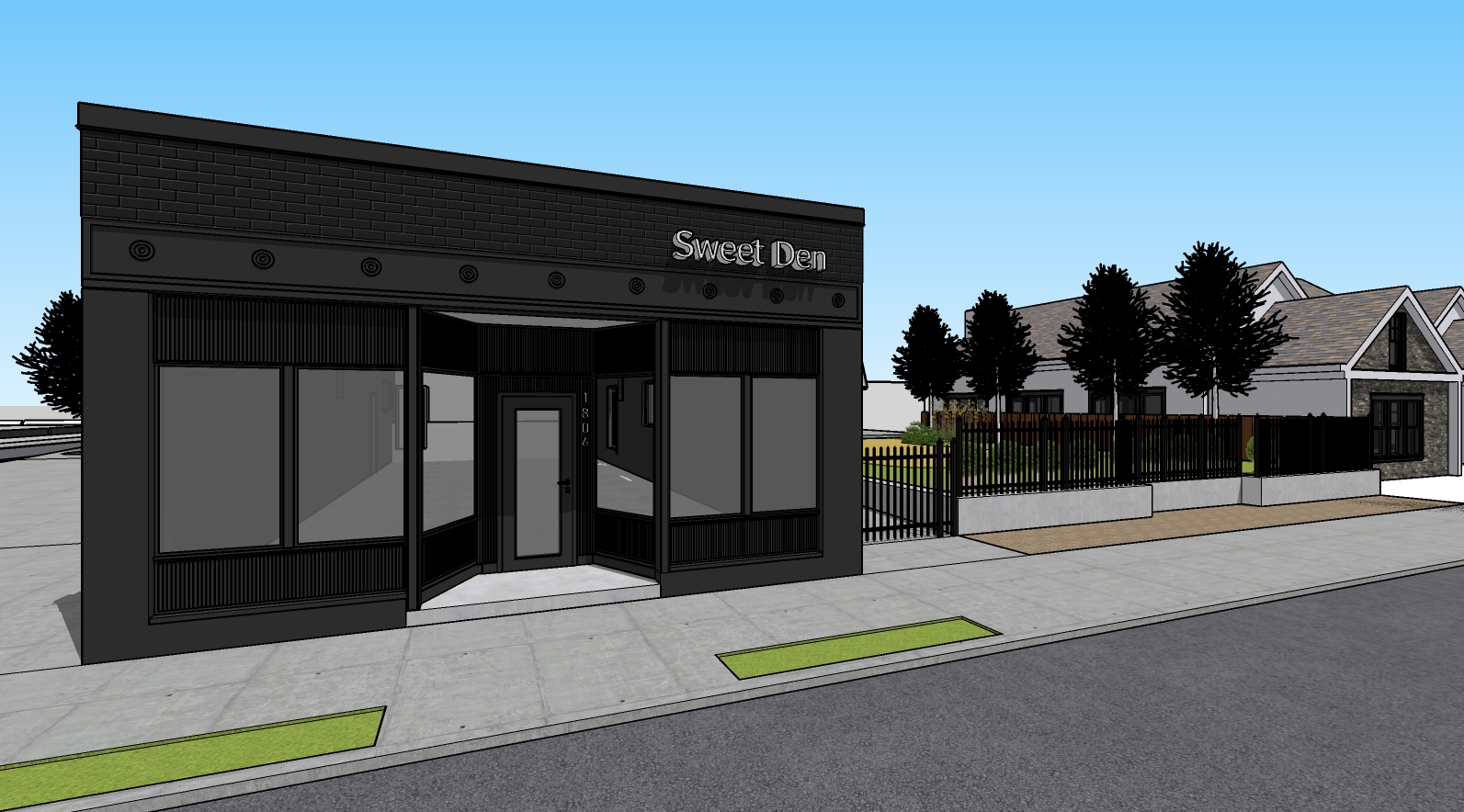
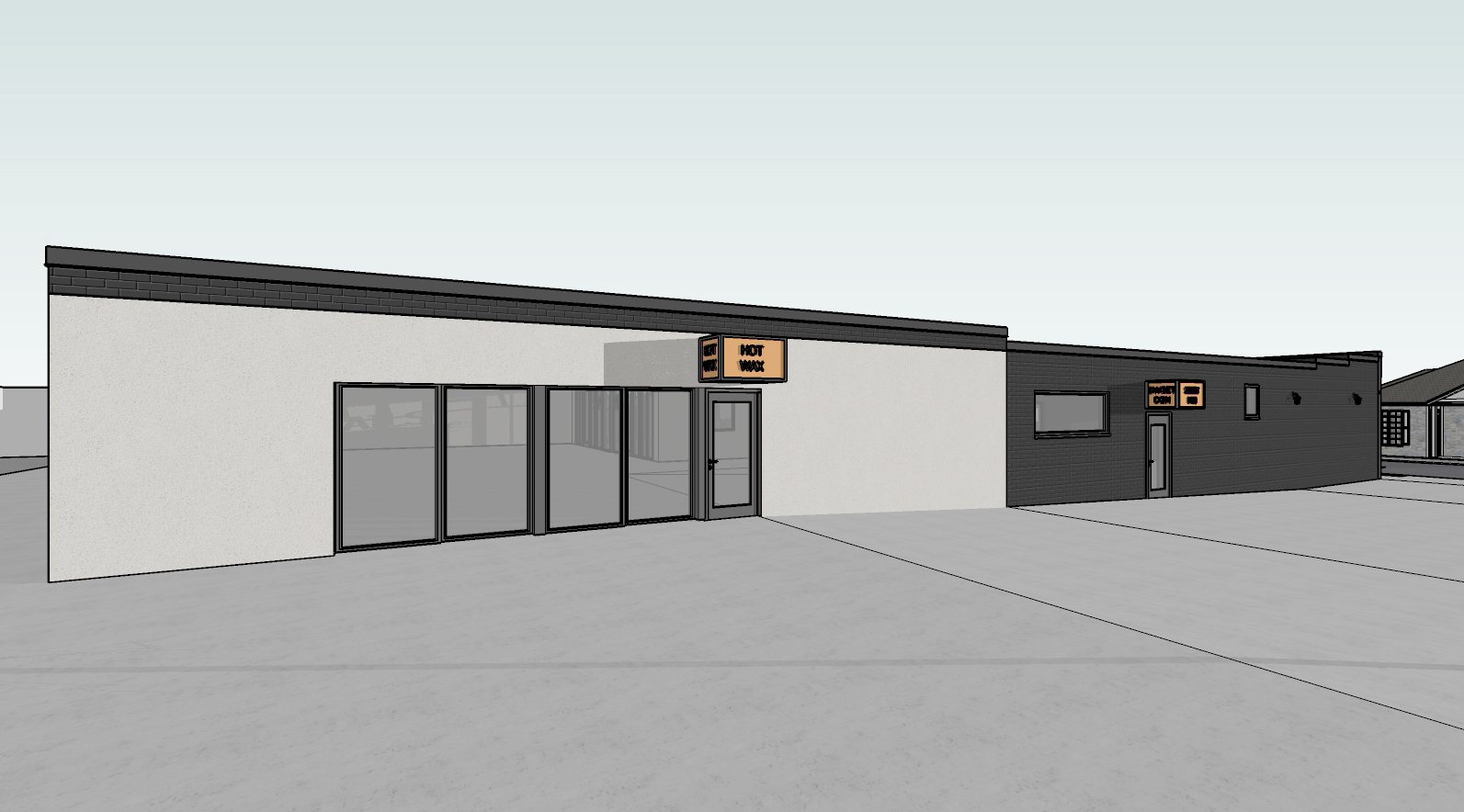
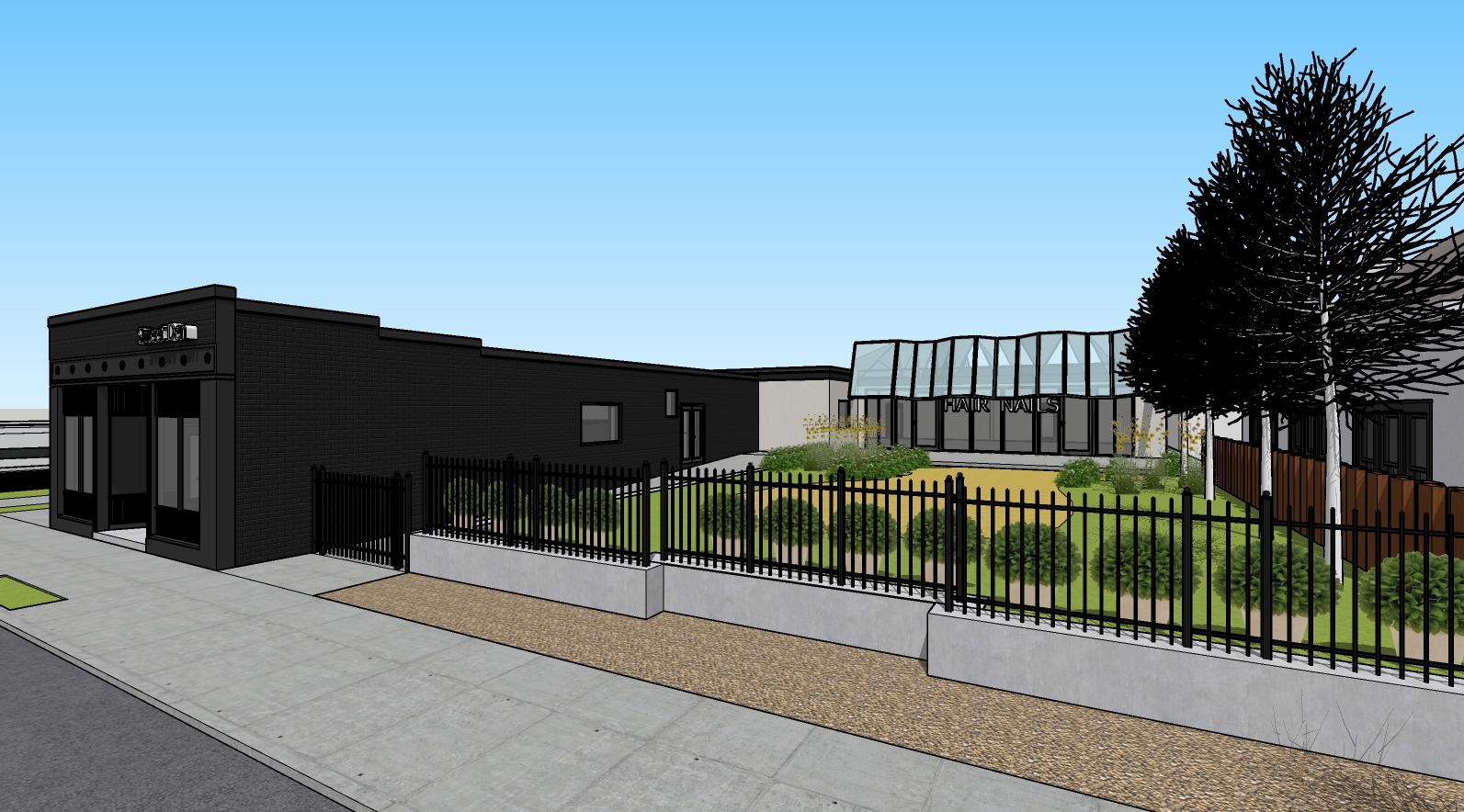
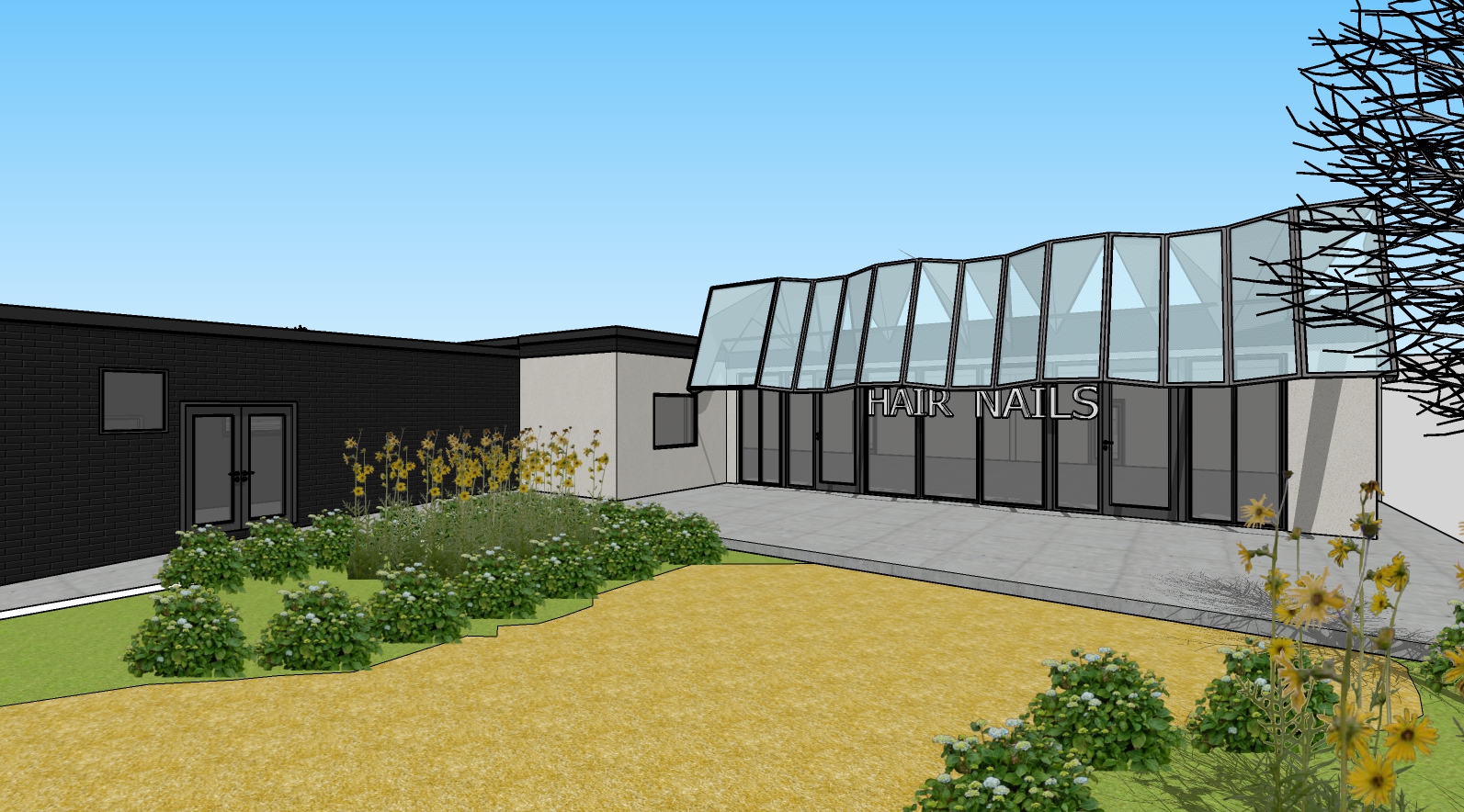
Gilpin Residence
Denver, Colorado, USA.
Client:
Private Residence
Size:
4,500 sq. ft.
Status:
Under Construction
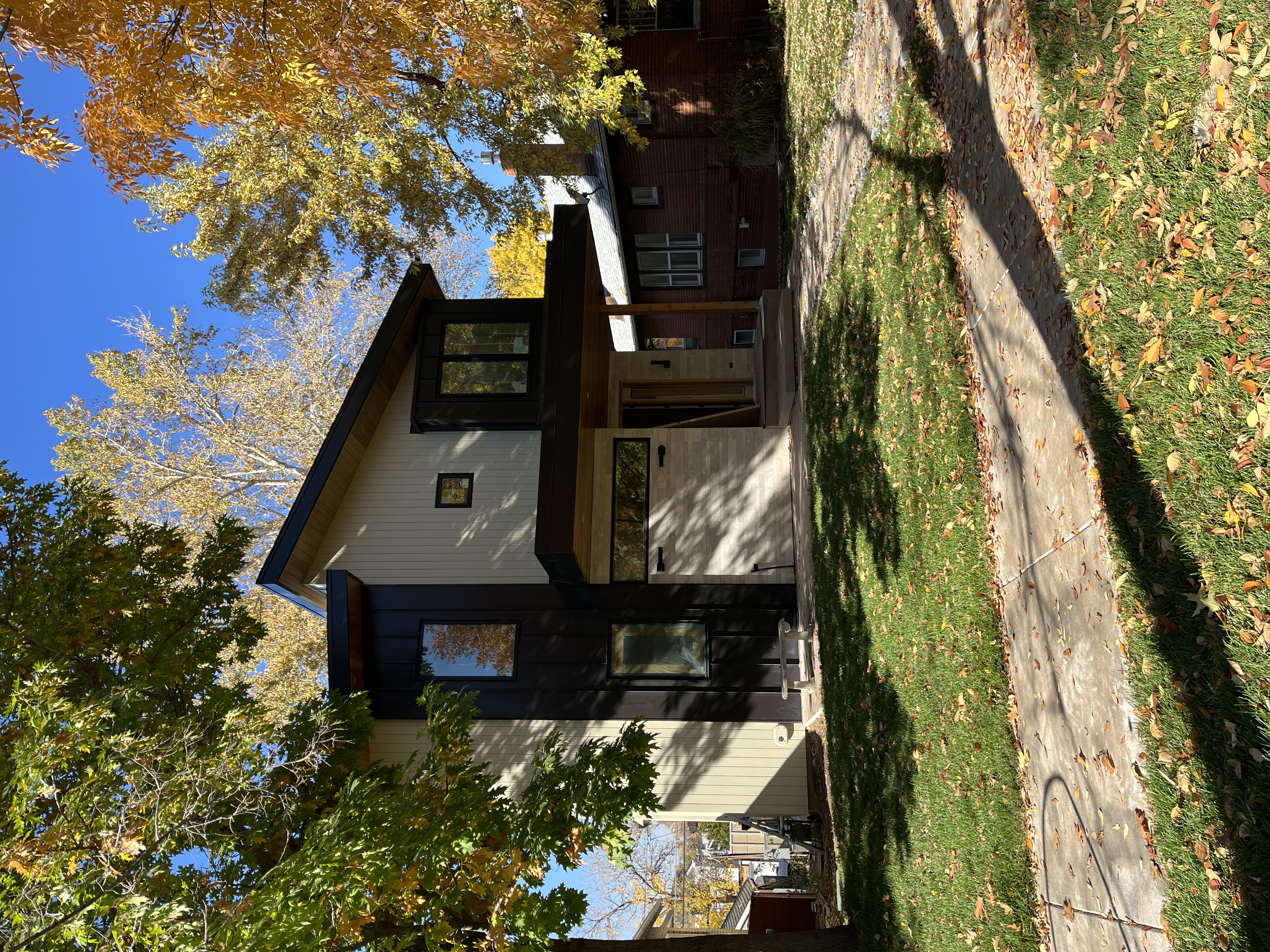
The Gilpin Residence was commissioned by a couple of empty nesters originally from Mexico as their Denver home. Their main goal was to build a retirement retreat next door to their daughter and their grandkids. Conceived around a 20 feet long jacuzzi/pool, the house design entertains the idea of private versus public, as well as clarity and sunlight. The design revolves around the emptiness created by the pool, with the office and guest areas facing the street, and the private family areas facing the alley. Thanks to the topography the private areas enjoy the best view to the western slopes. The pool helps to manage the transition between the two different atmospheres, both in ground and second floor, where the corridor becomes a bridge floating above the void. Finally a roof pergola above the pool helps mitigate intense sunlight while keeping the house naturally illuminated.


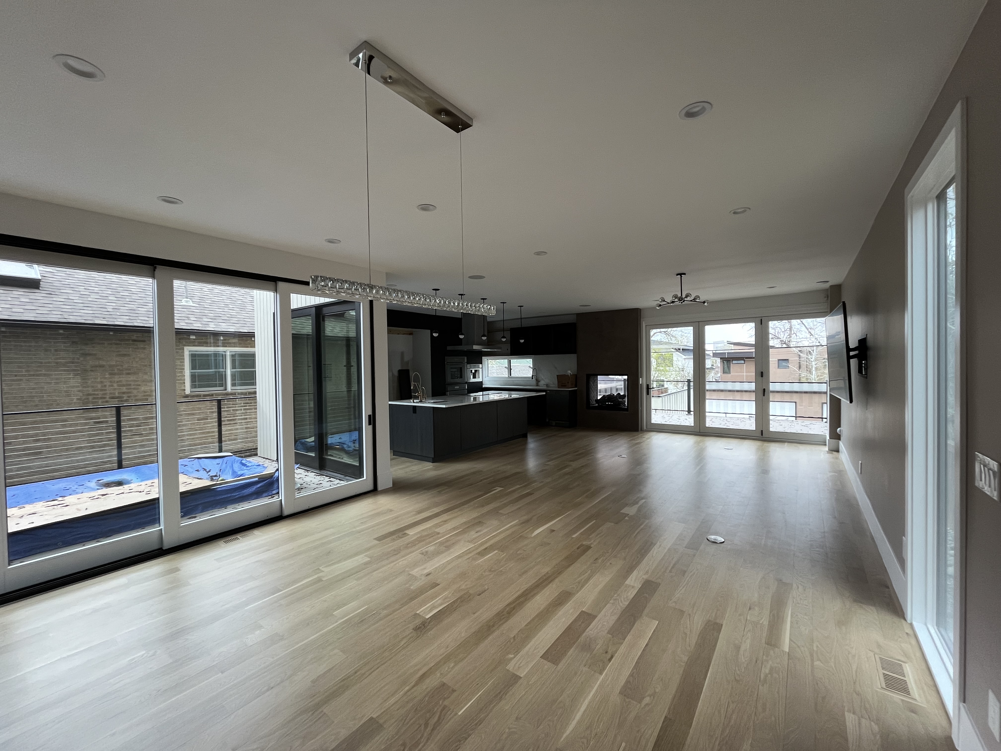





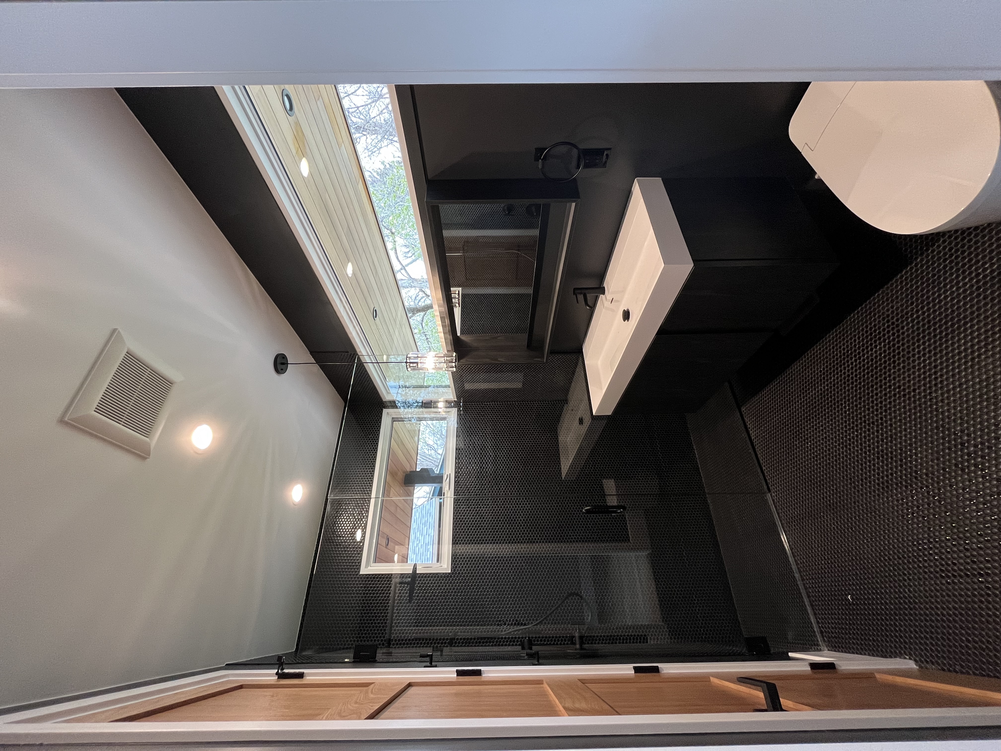
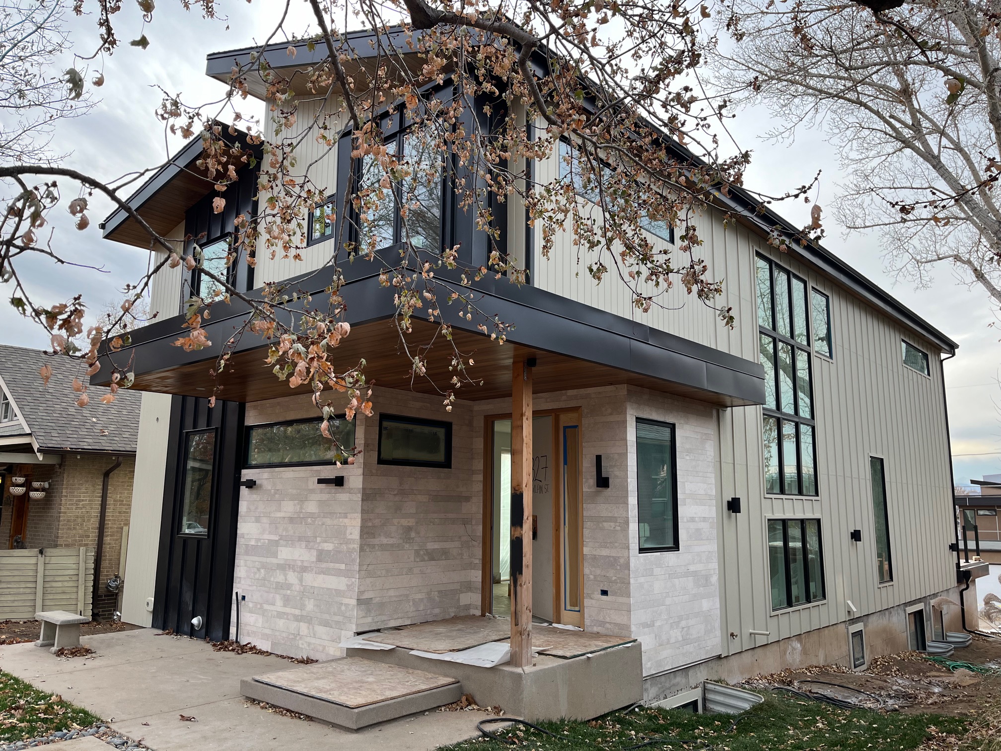
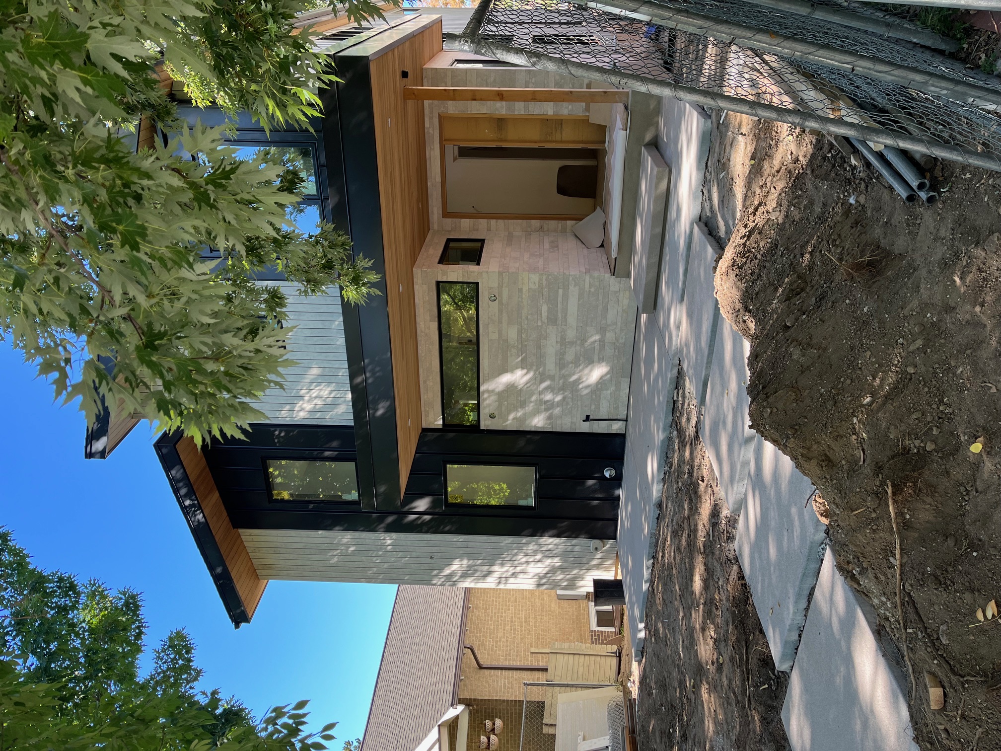
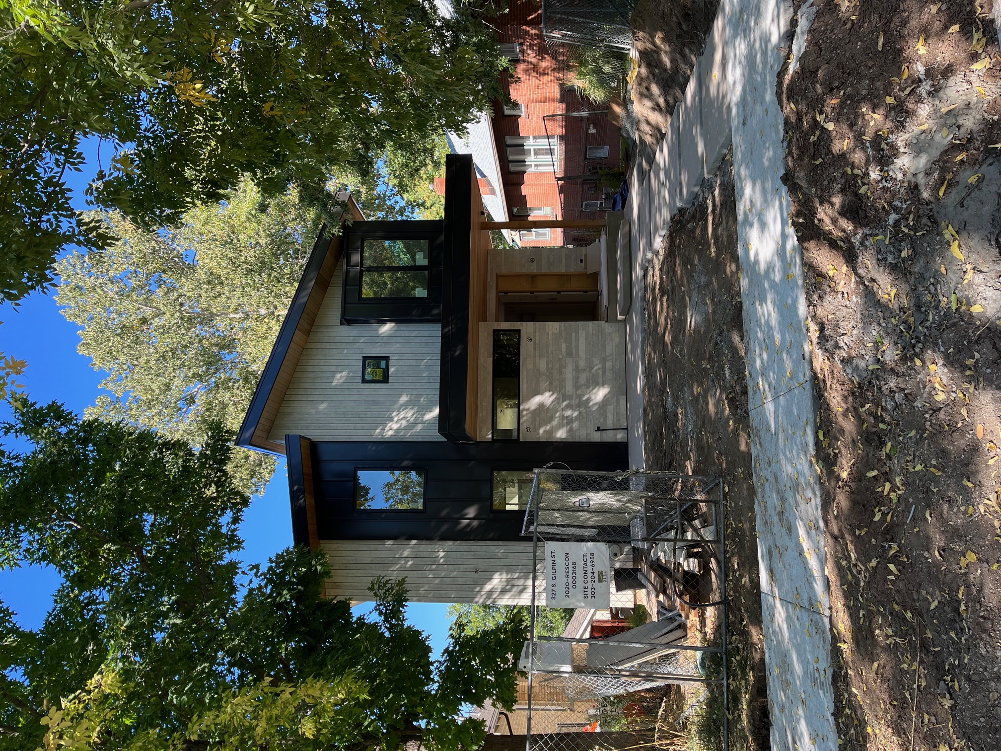
Notre Dame School and Parish Plaza
Denver, Colorado, USA.
Client:
Archdiocese of Denver/ Ron Faleide, Faleide Architecture
Typology:
Community Plaza
Size:
10,140 sq.ft.
Status:
Completed in November 2023
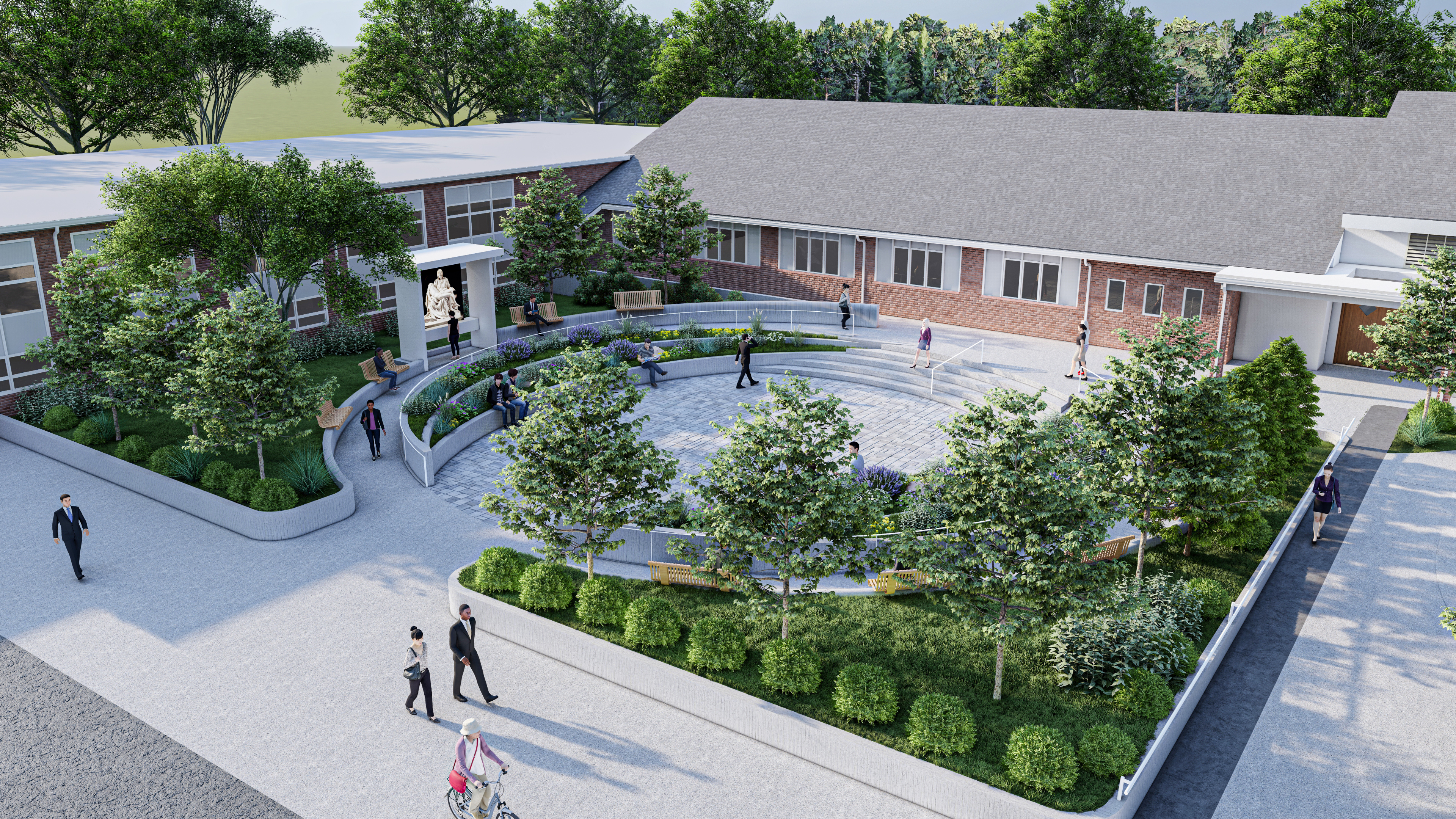
Notre Dame School and Parish Plaza was born after an effort to design a gathering place for the community that could serve as a recreation area for elementary and middle school kids during the weekdays. For Notre Dame’s Pastor, Msgr. Father Edward L. Buelt, the gathering plaza was aiming to become the first space where the community could turn into a church or an “ecclesia.” Based on that principle, Fr. Ed always had in mind Saint Peter’s Square in Rome, where two covered colonnades framed the square prior to accessing Saint Peter’s Basilica.
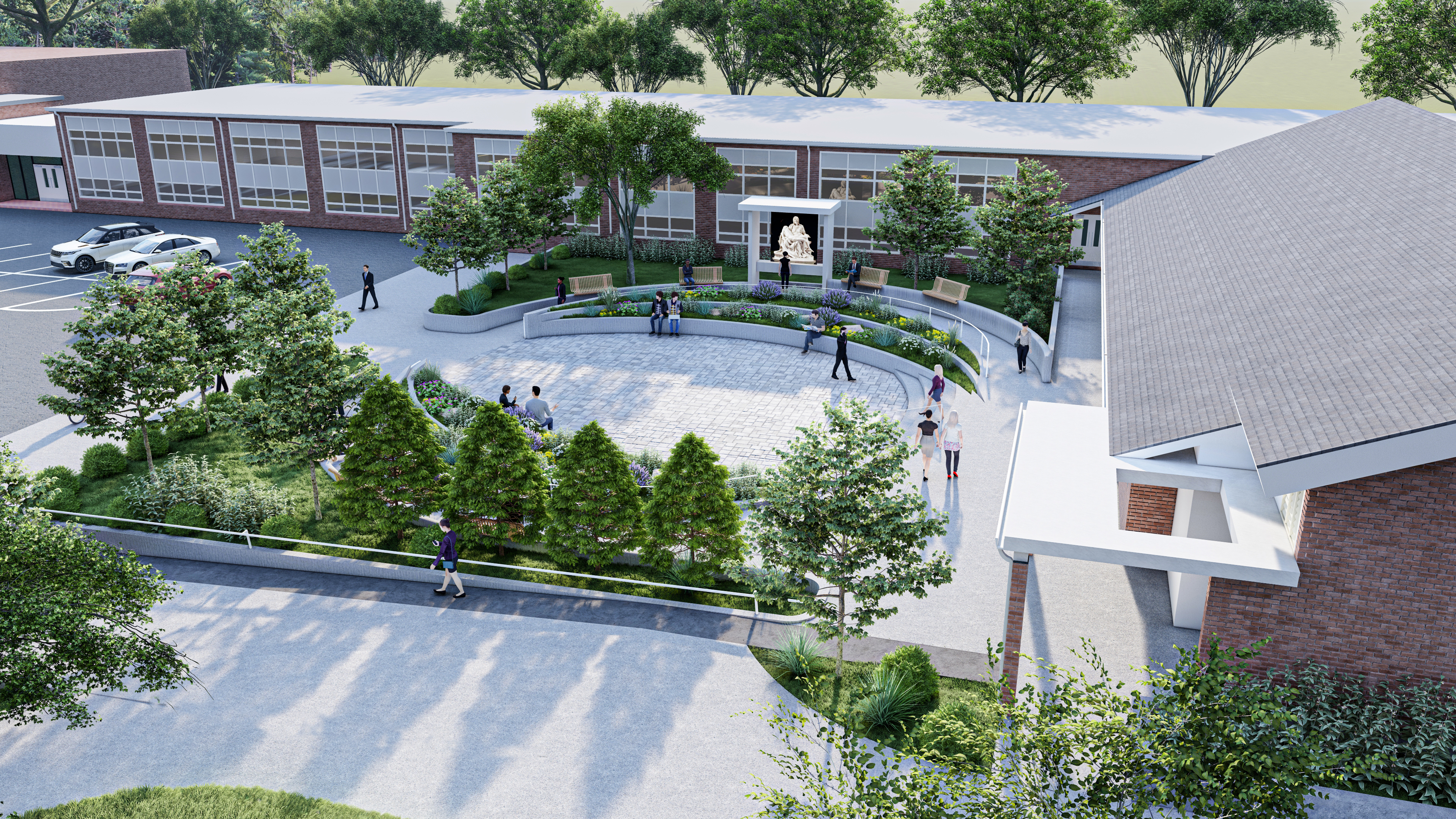
Our plaza partially borrows the geometry used by Bernini in Rome, and provides a landscape design in which the ramps create an open room that can be used both as a plaza and as an open to sky classroom. Located on the north side of the Parish, our mostly hard concrete design is completed by Oxbow LandscapeArchitects’ iconic selection of Colorado native flora. This way the plaza delicately balances the transition between the parking lot and the church, and complements the school activities with sitting areas for both contemplation and active engagement.
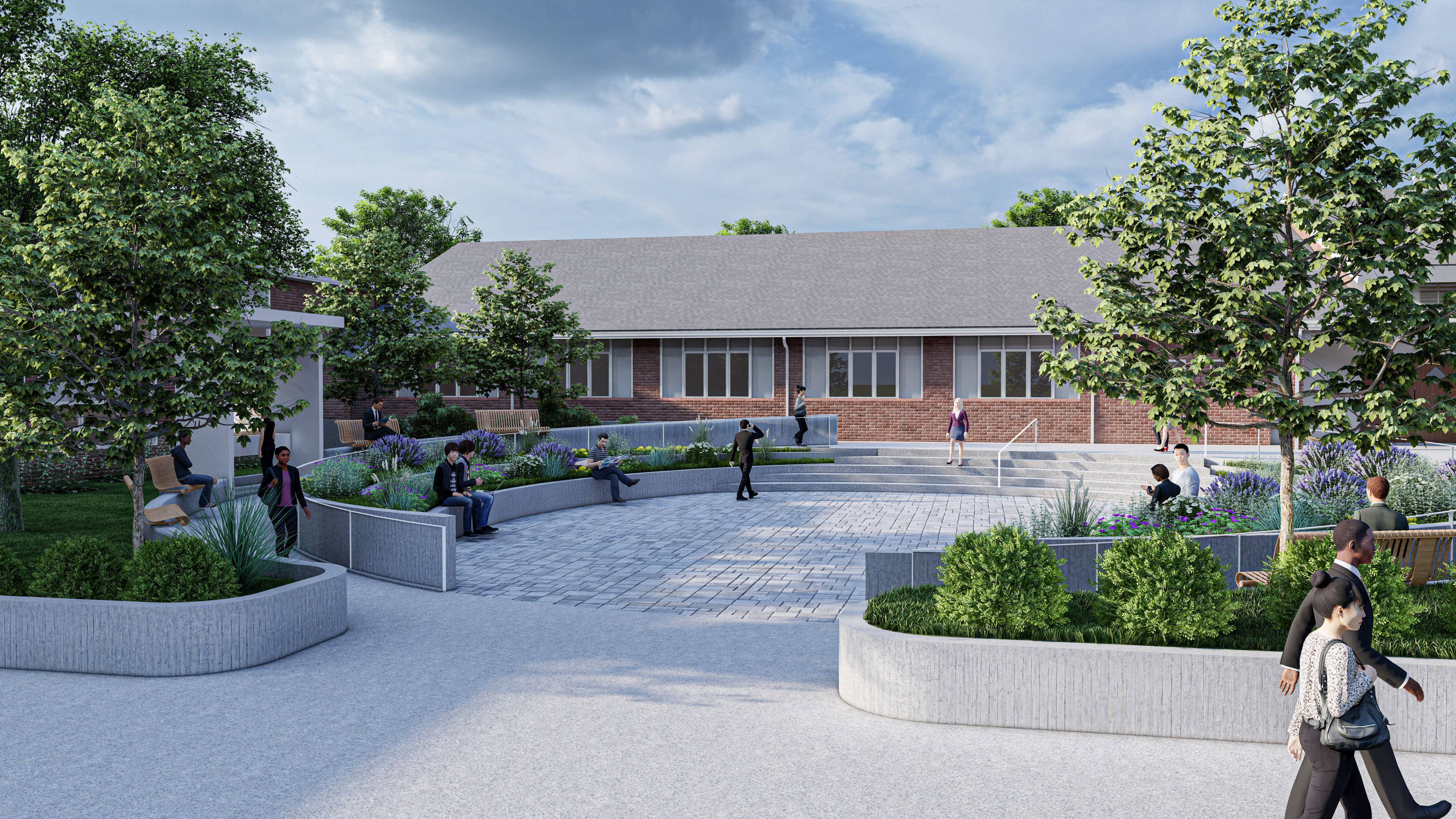

.jpg)
628 E Evans Avenue
Denver, Colorado, USA.
Client:
Nora S. Baldwin
Design in partnership with Ron Faleide, Faleide Architecture
Typology:
Commercial
Size:
5,000 sq.ft.
Status:
Under Permit
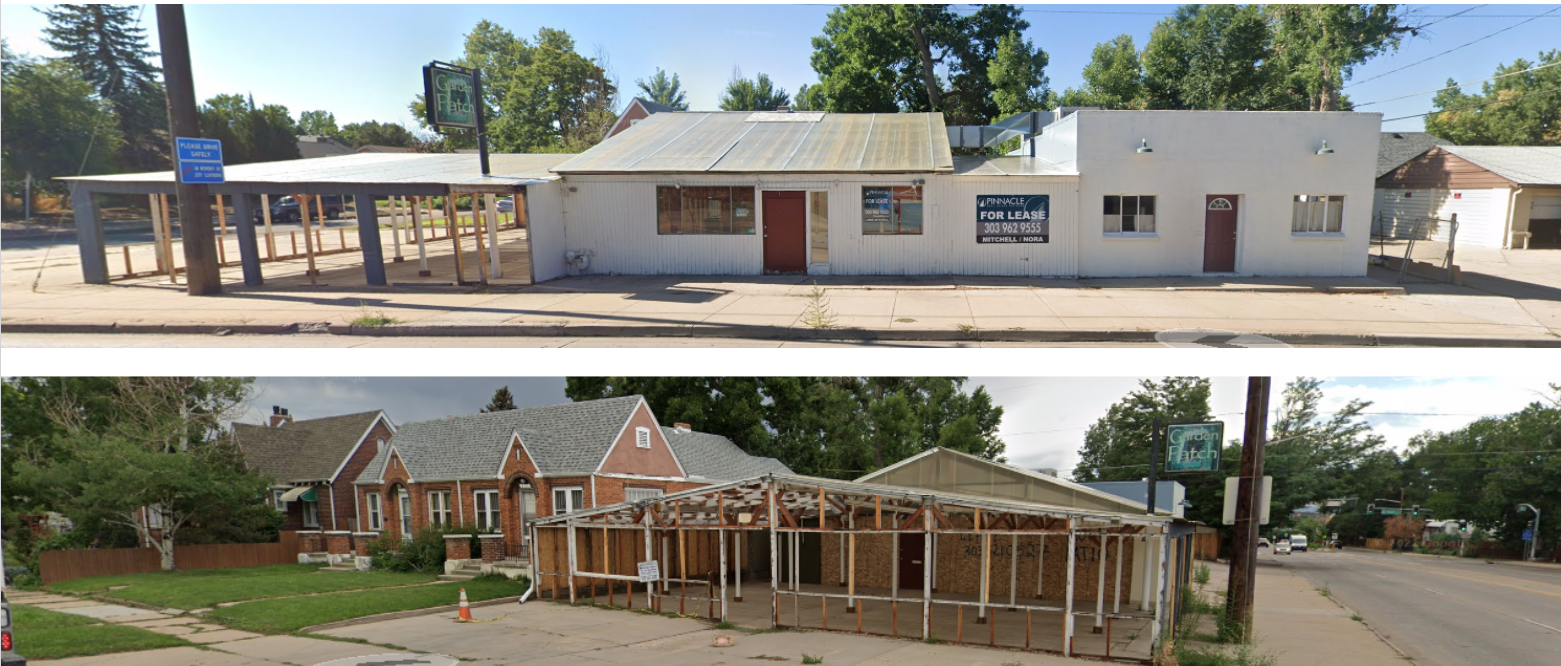
This project was a simple visualization of what an existing retail building could be if it goes through a make up. The options explore superficial interventions that would offer the owner different approaches in terms of budget, materials and look. Even though the interventions are only exterior, we introduced architectural elements that enhance the simplicity of the volume, highlighting the strengths of the existing building’s lines. Our approach is to understand the building’s perception at 35 miles per hour, which changes the scale and intentions of a pedestrian shopfront. Dragging some ideas from “Learning from Las Vegas,” all three concepts developed the image of the building as a billboard, instead of the billboard next to the building.
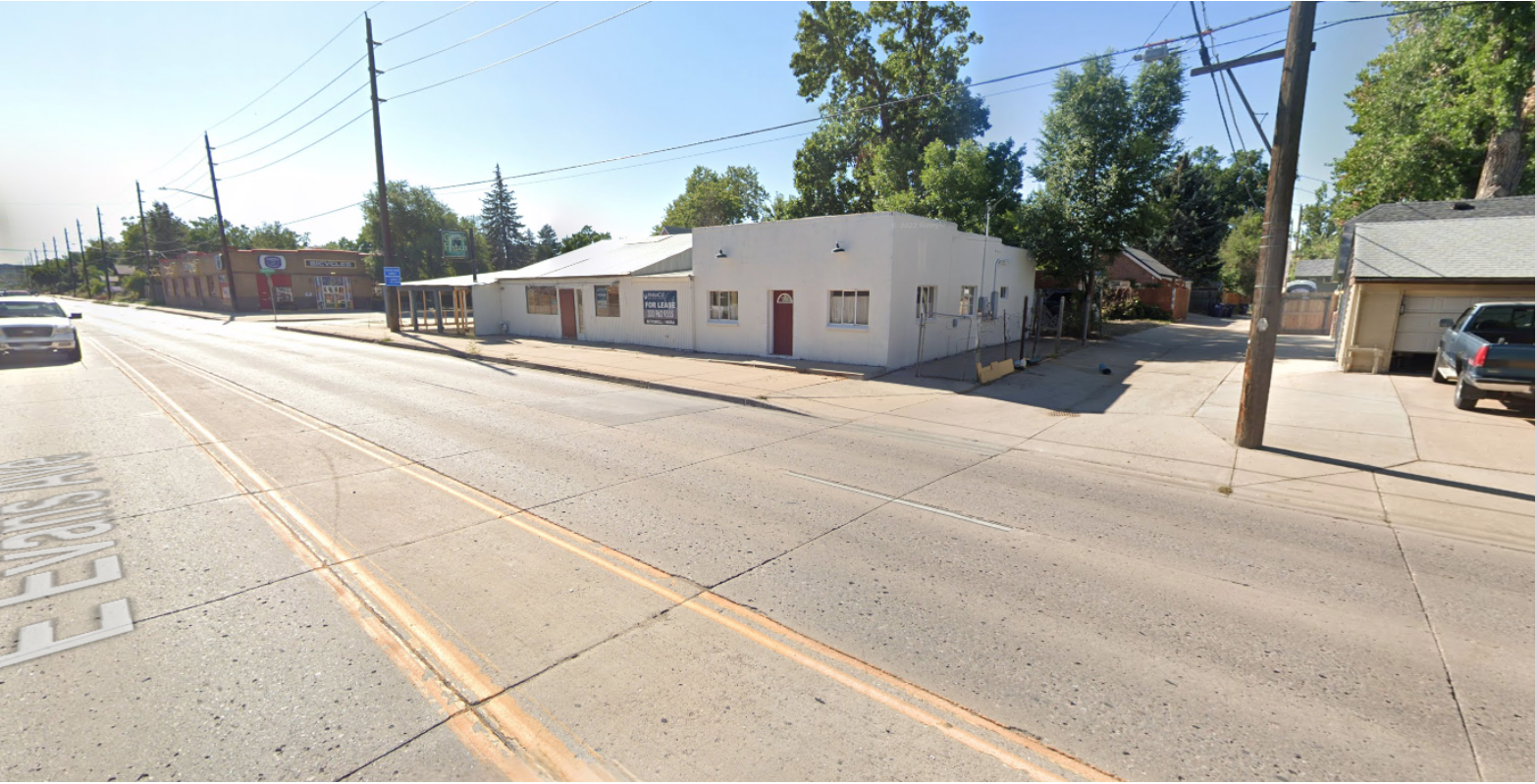
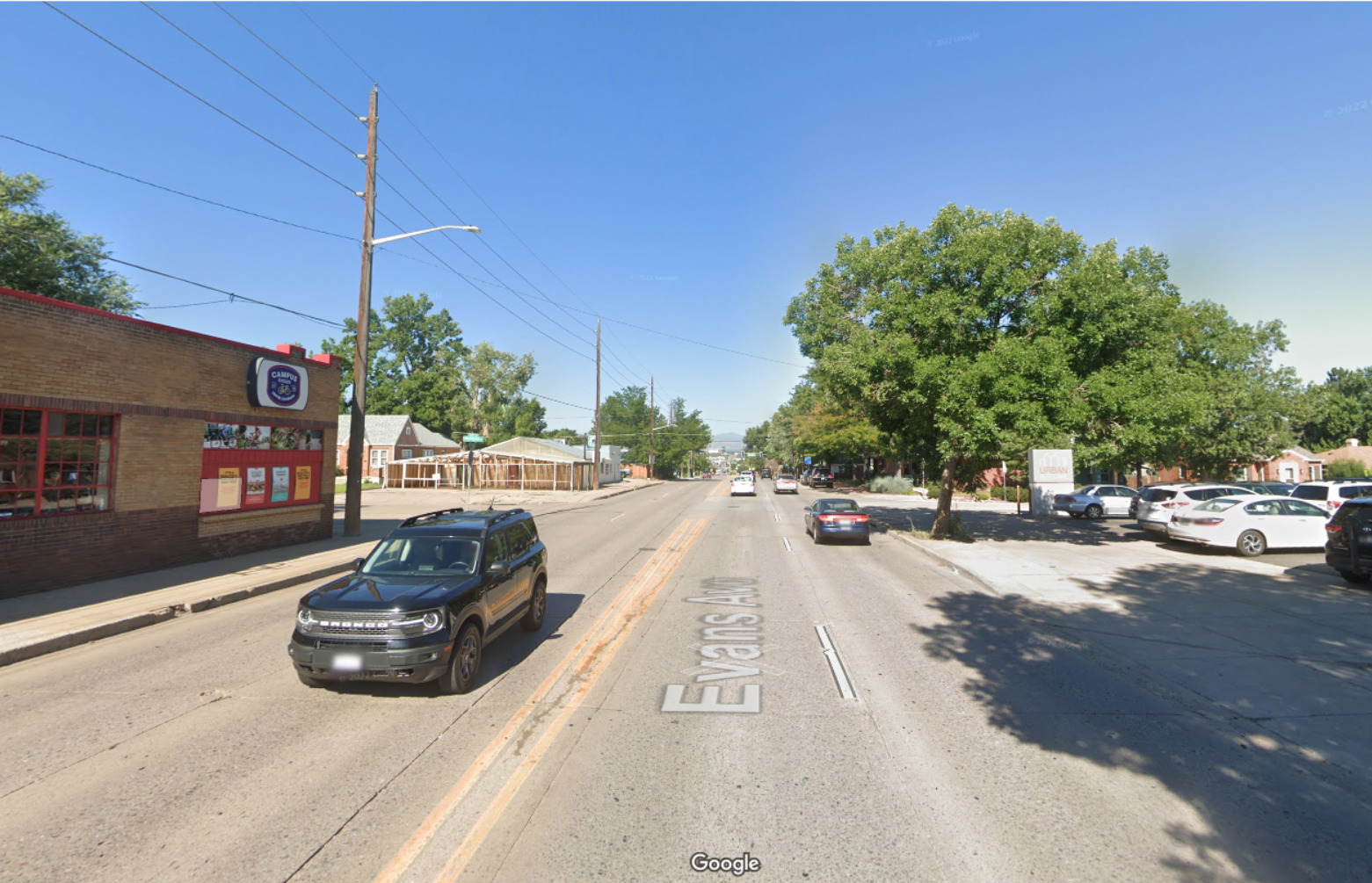


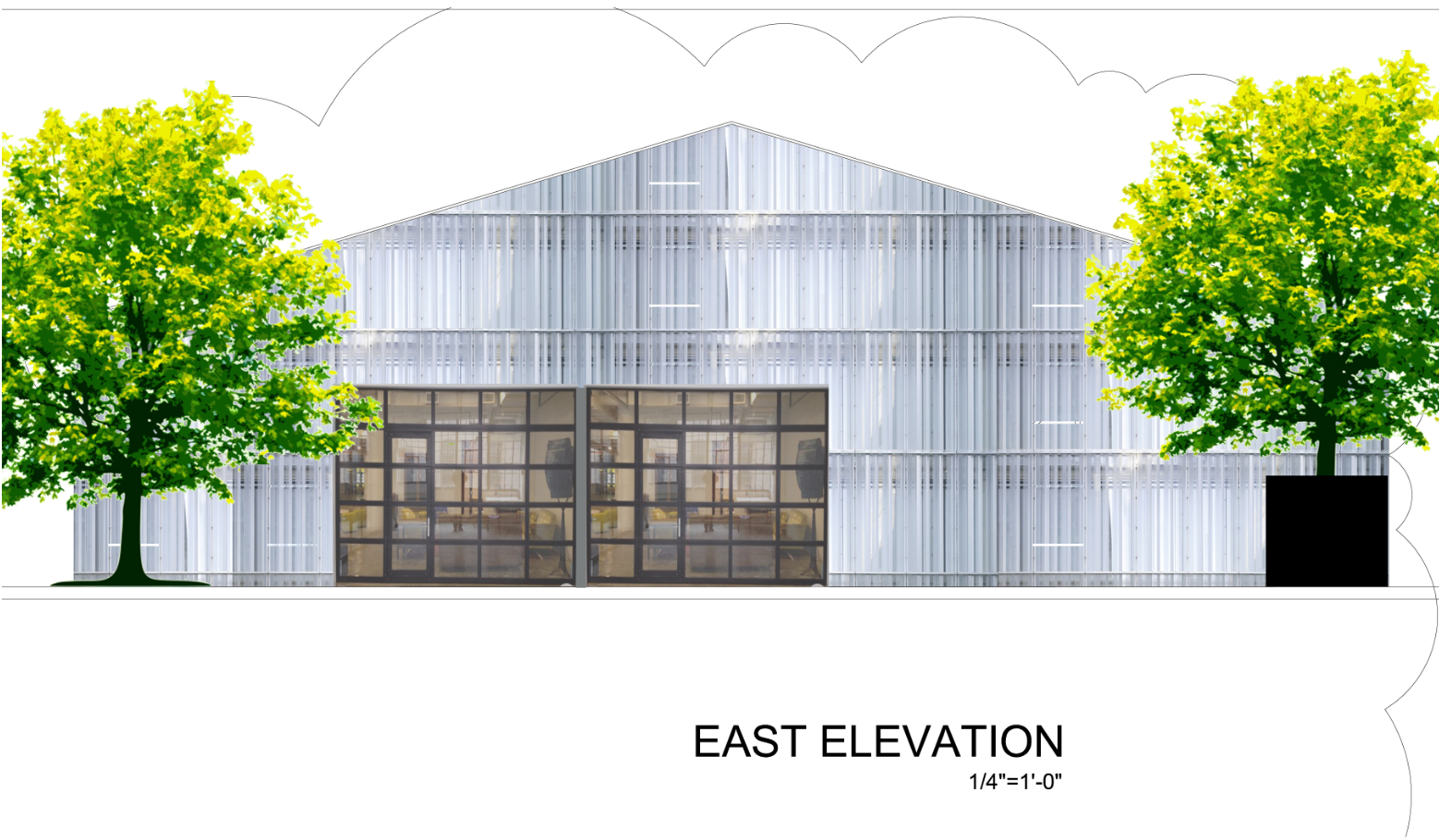
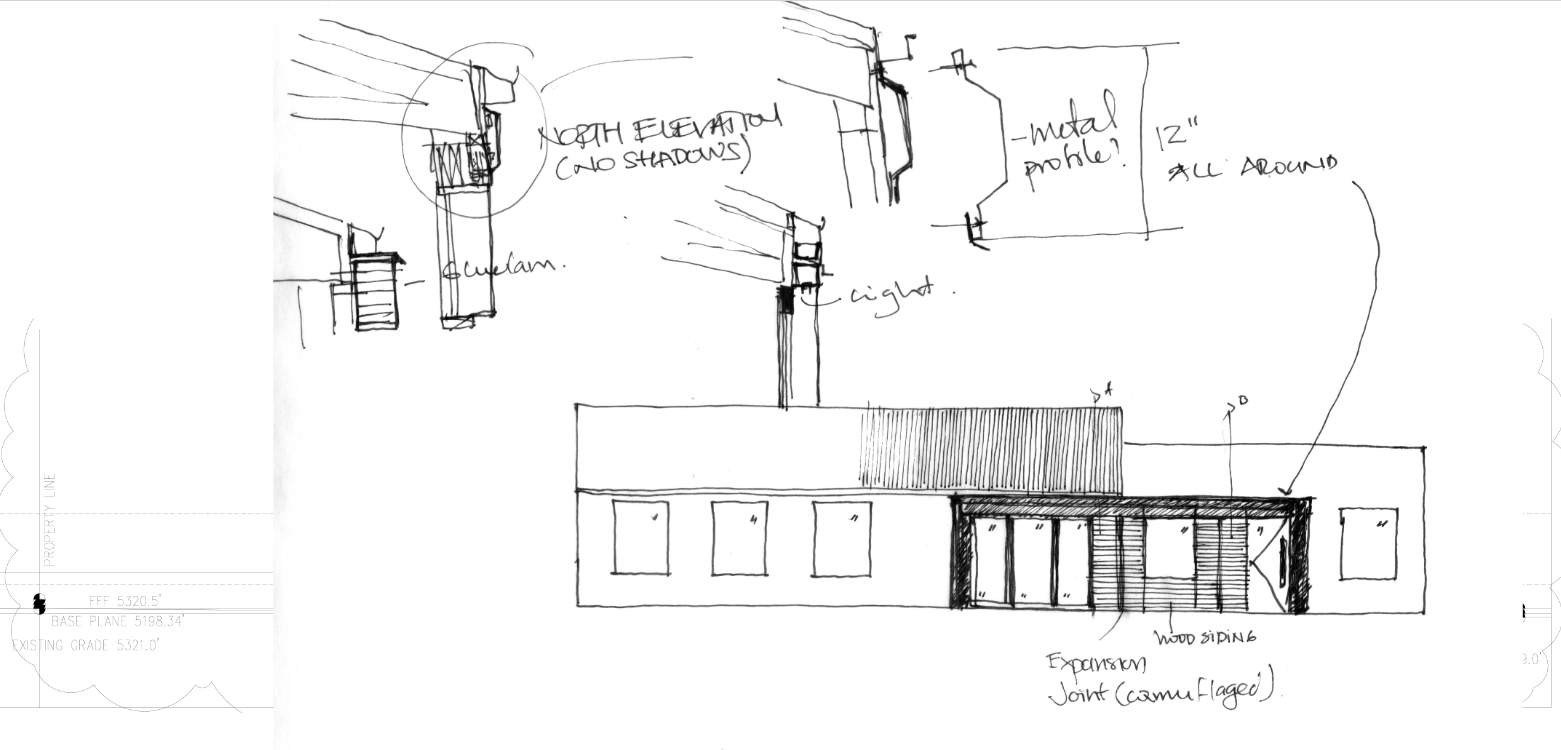


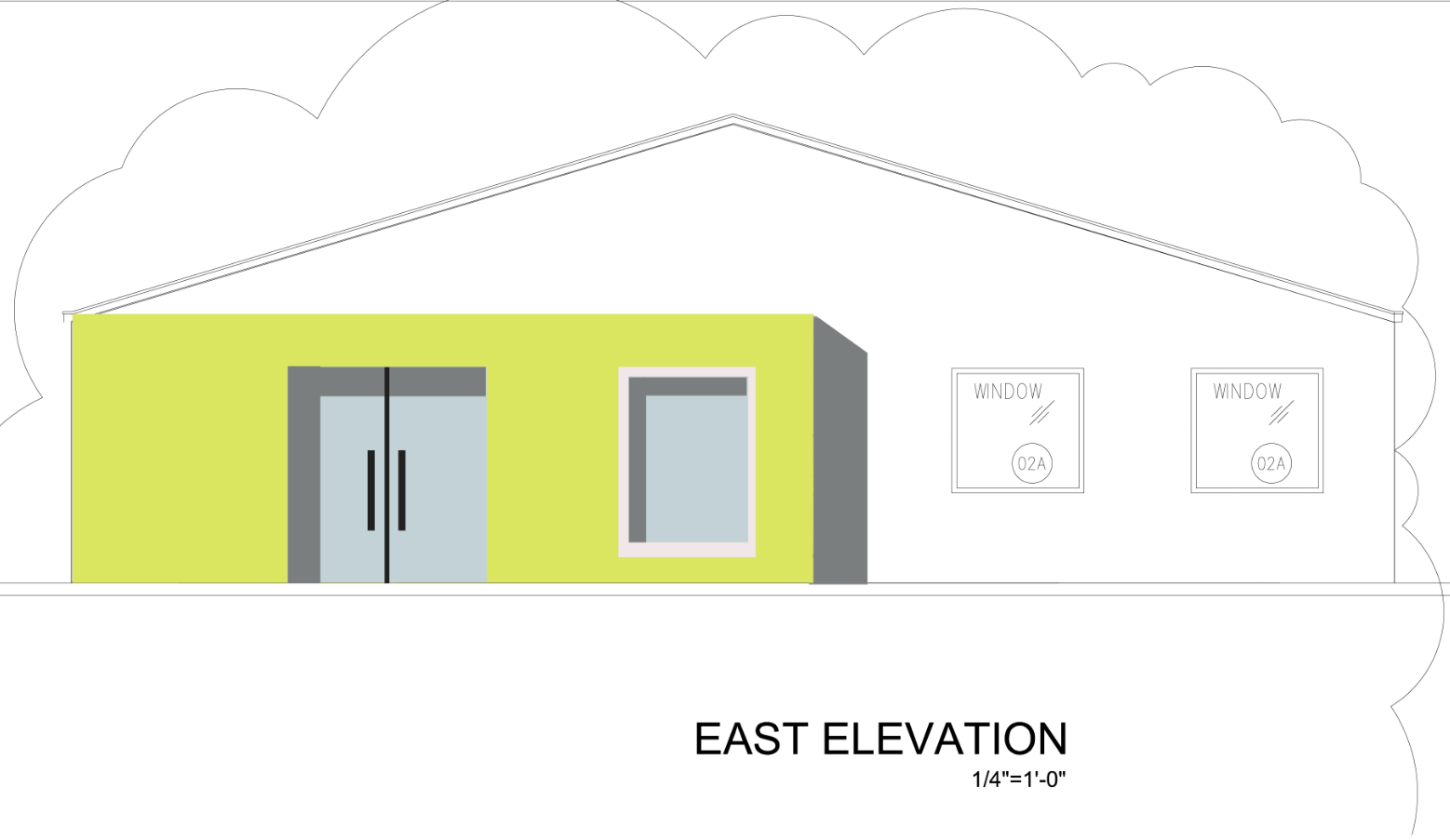
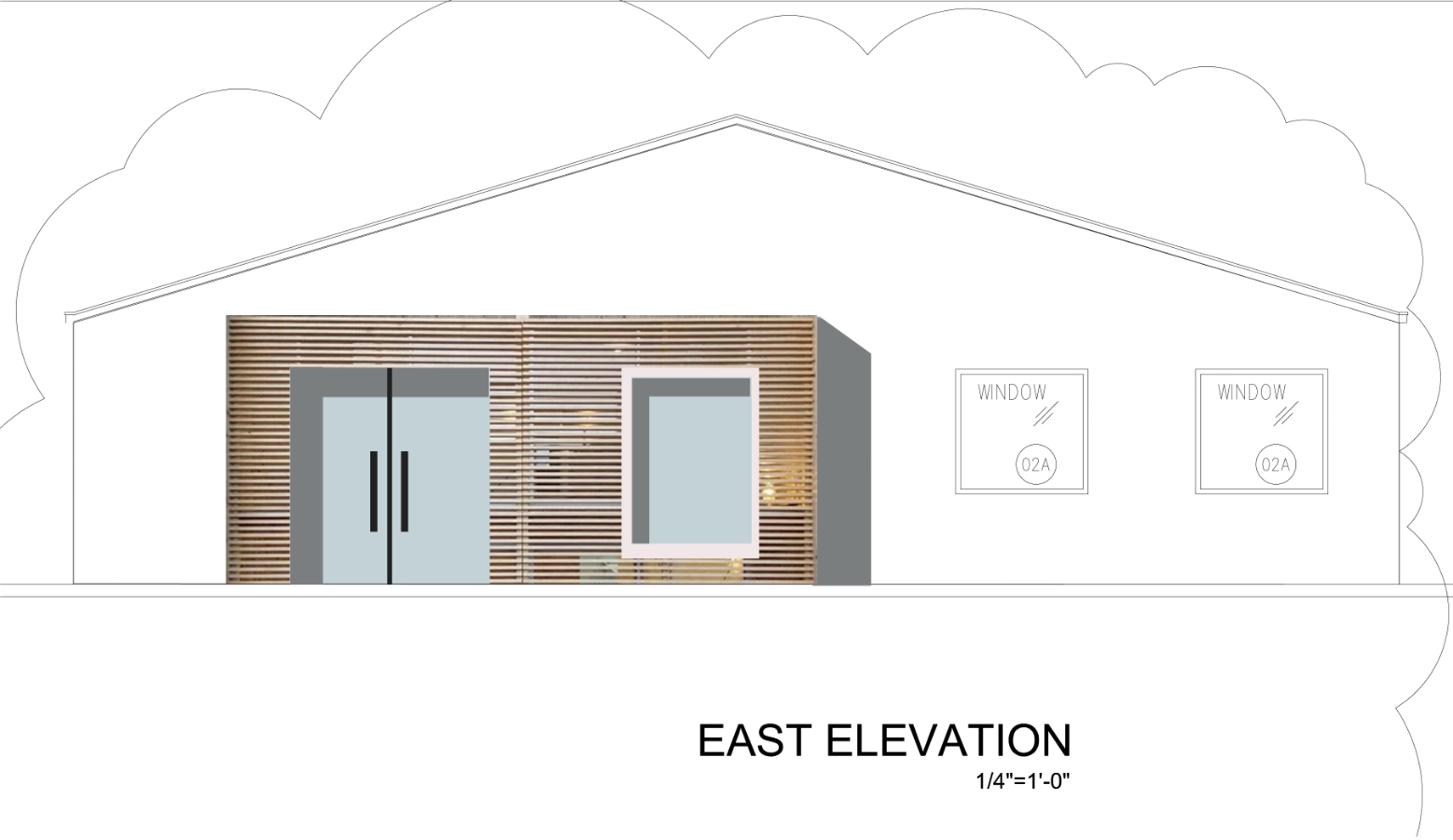

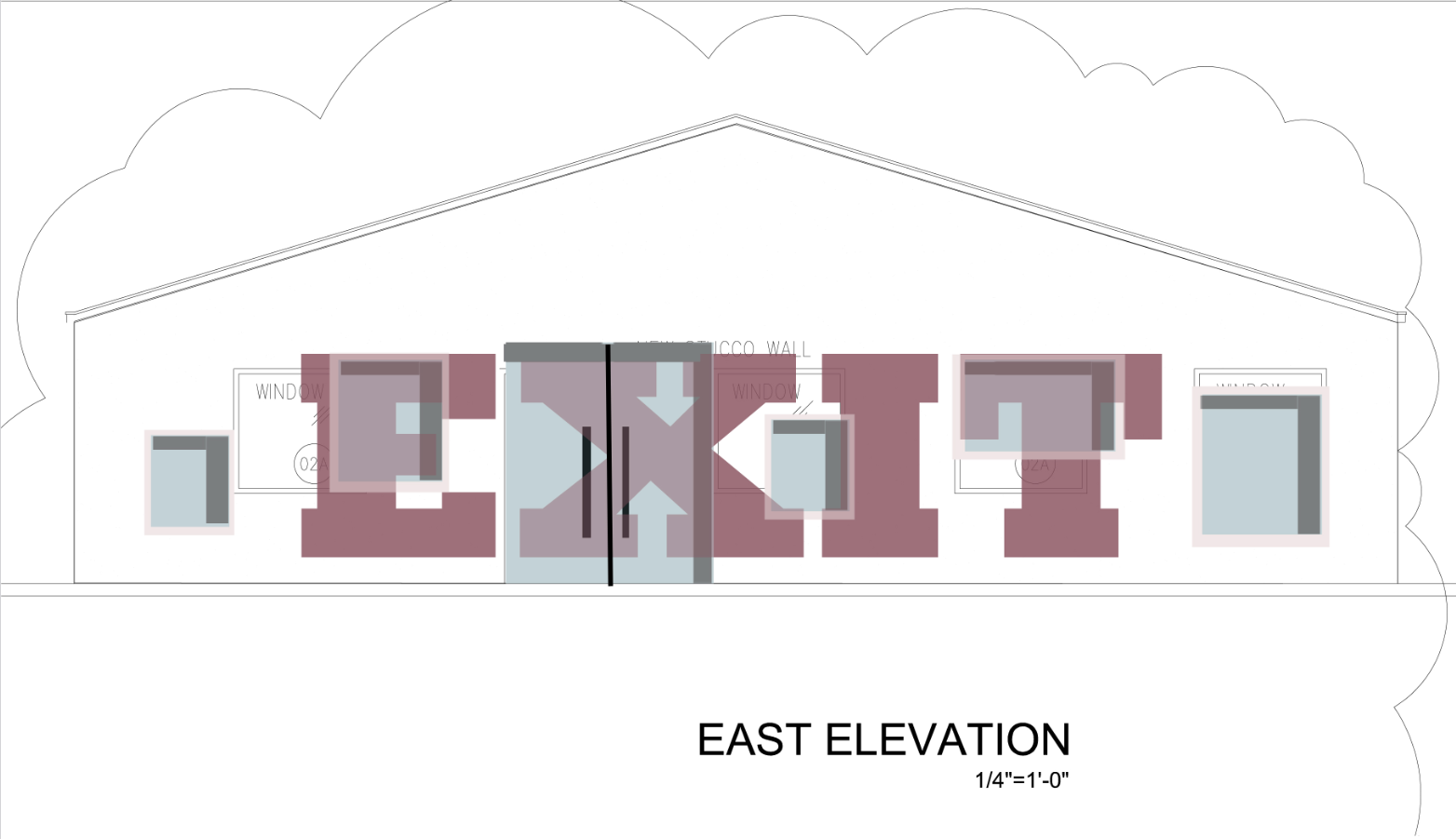
President's Row
Loveland, Colorado, USA
Client:
Faliede Architecture
Design in partnership with Ron Faleide, Faleide Architecture
Typology:
Residential Townhomes (Eightplex)
Size:
10,200 sq.ft.
Status:
Under Permit
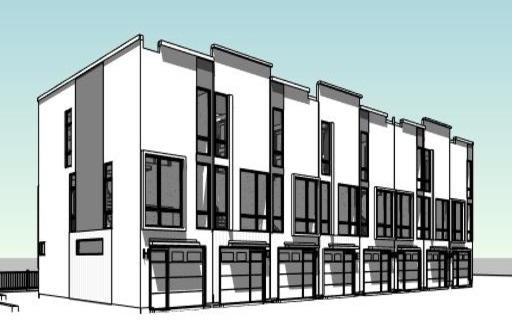
The President’s Row Townhomes are located in a close proximity to the Cleveland Corridor, a development area determined by the City of Loveland’s blueprint. Having in mind a young population in need of places to call home, these townhomes explore the idea of small architecture while being extremely functional, attractive and affordable, all at the same time. Each townhouse enjoys the benefits of an attached conditioned garage, an open living/dining area with a balcony looking to the western slopes, and two bedrooms and two bathrooms on the third floor. Extremely efficient, highly functional, and relatively inexpensive in terms of construction, this development aims to gently increase density in a neighborhood with tons of opportunities in the years to come.
