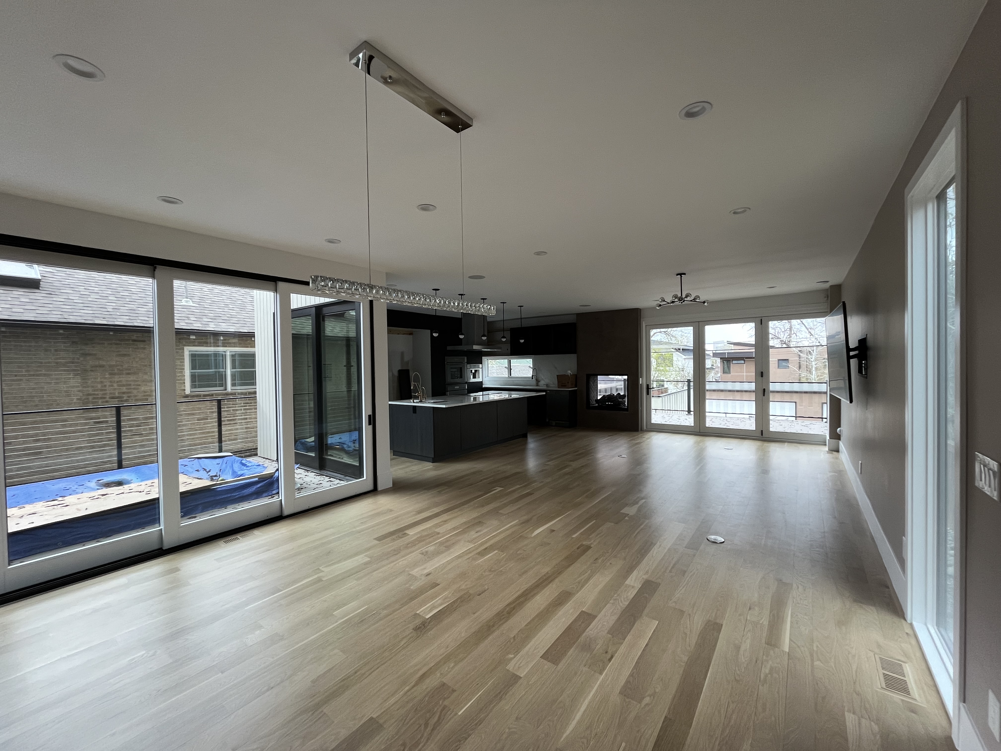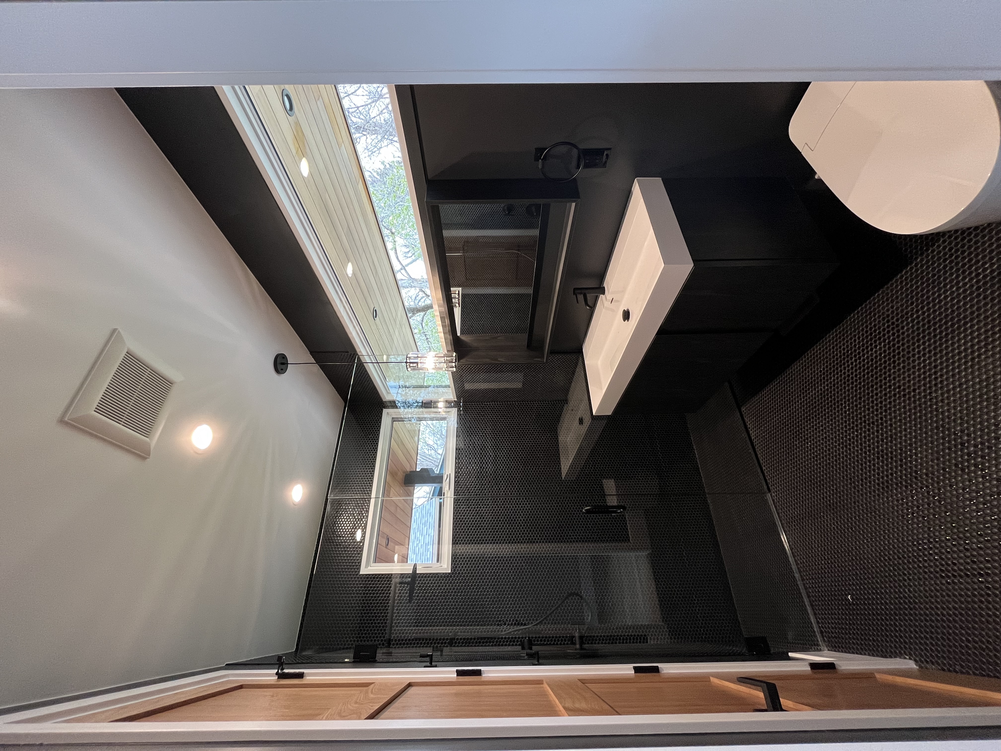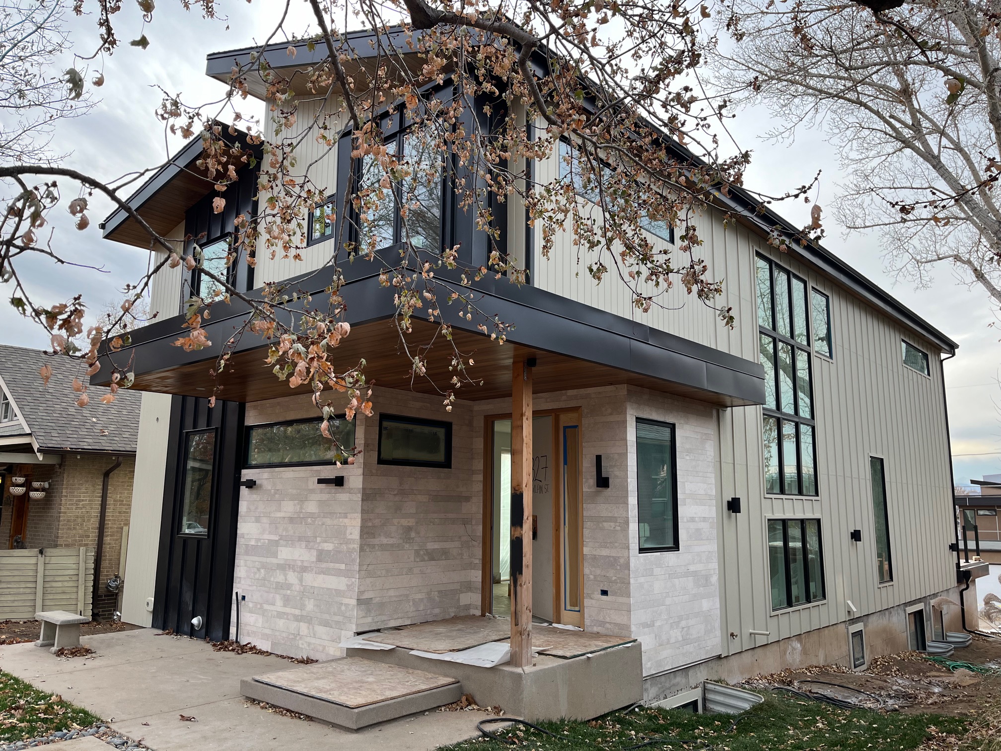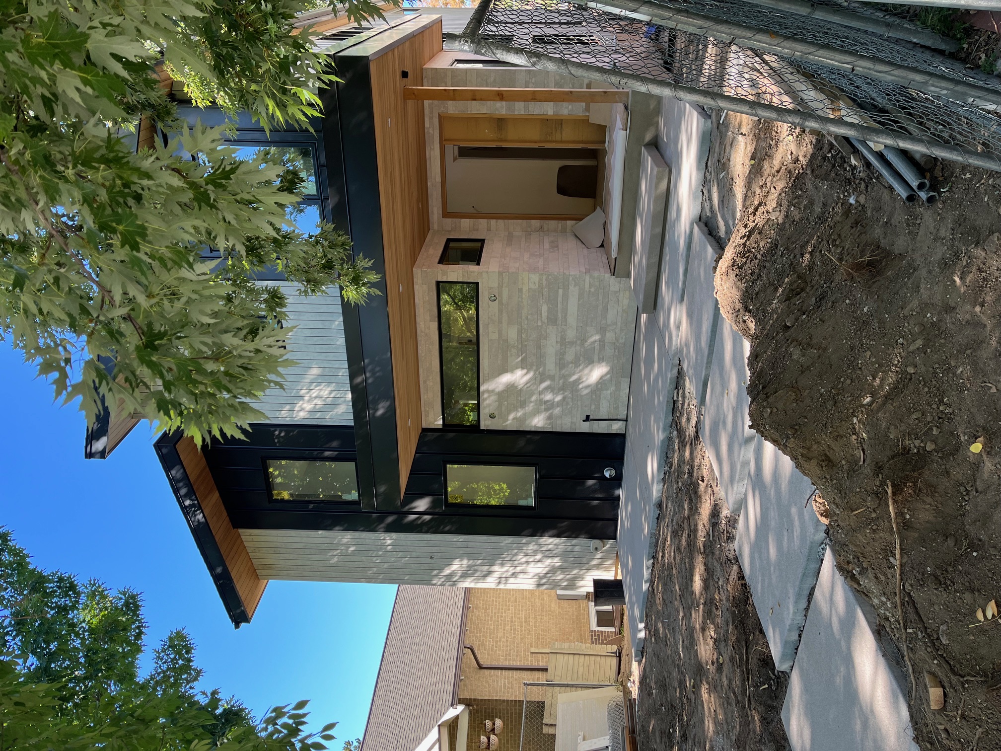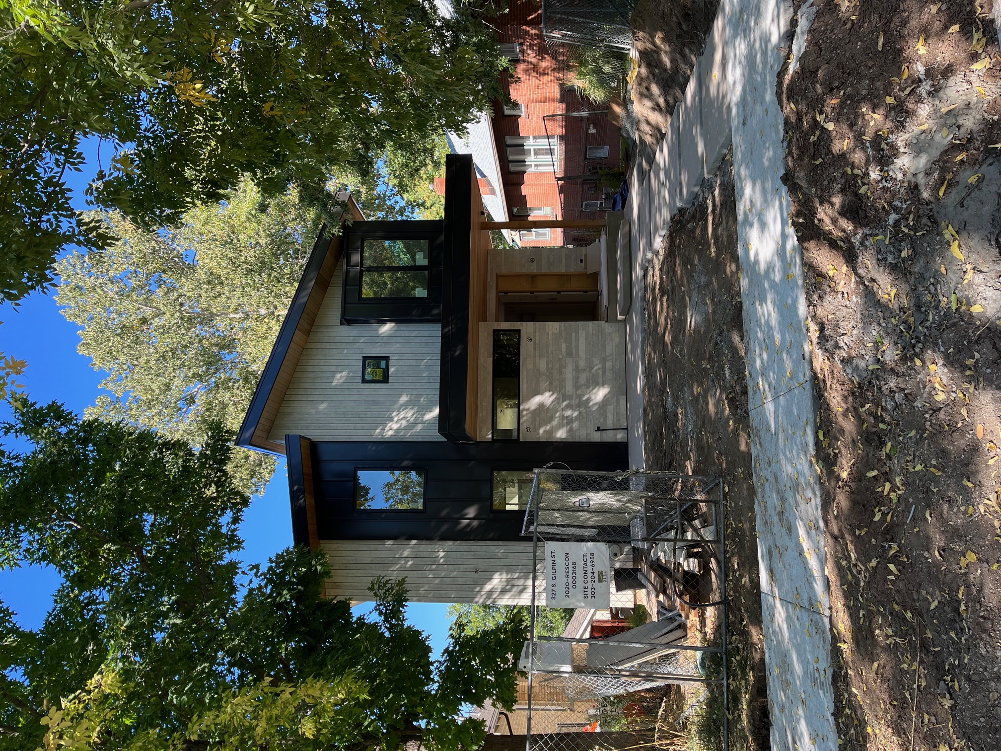Projects
Select a Project Below
Gilpin Residence
Denver, Colorado, USA.
Client:
Private Residence
Size:
4,500 sq. ft.
Status:
Under Construction
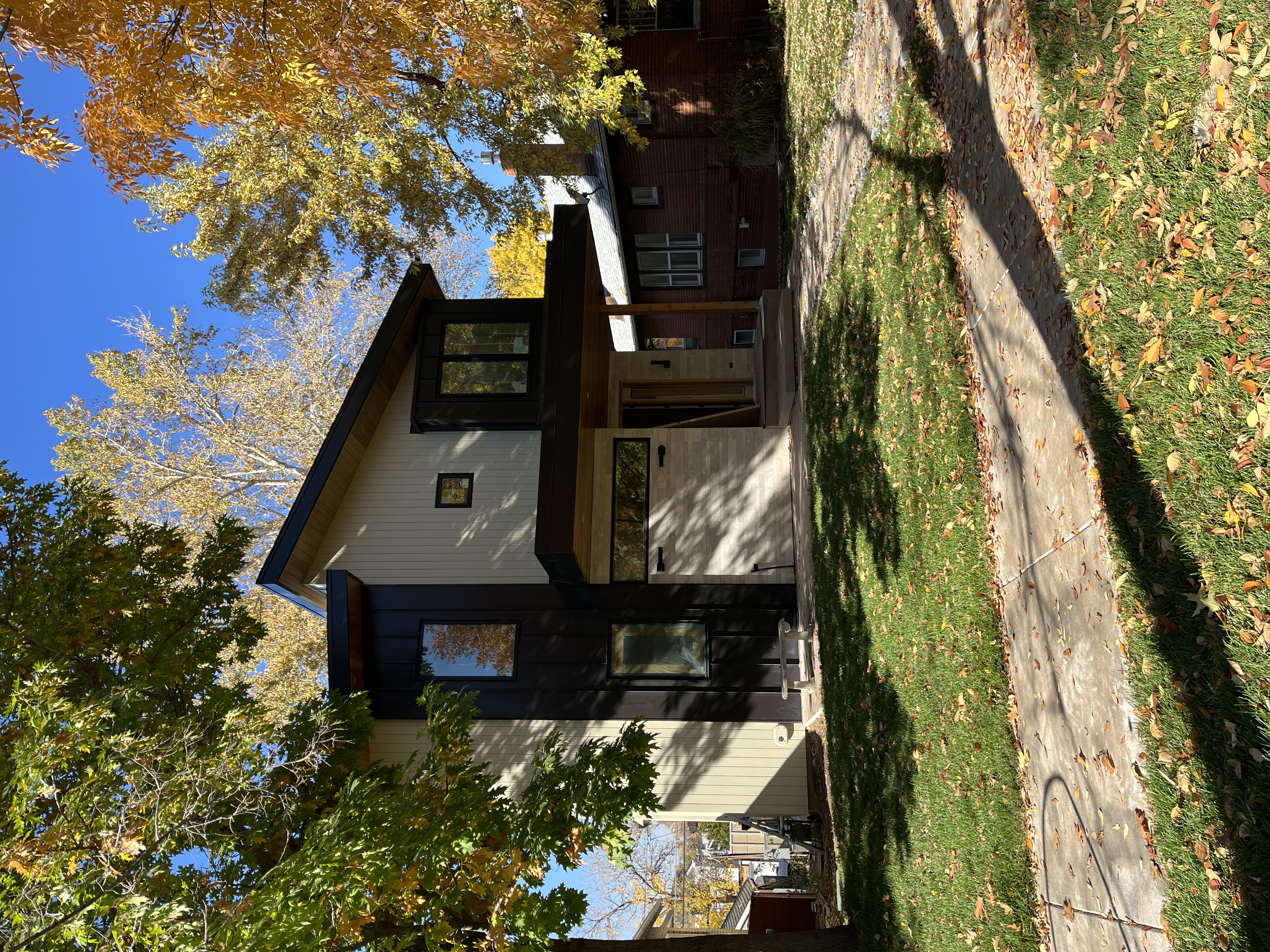
The Gilpin Residence was commissioned by a couple of empty nesters originally from Mexico as their Denver home. Their main goal was to build a retirement retreat next door to their daughter and their grandkids. Conceived around a 20 feet long jacuzzi/pool, the house design entertains the idea of private versus public, as well as clarity and sunlight. The design revolves around the emptiness created by the pool, with the office and guest areas facing the street, and the private family areas facing the alley. Thanks to the topography the private areas enjoy the best view to the western slopes. The pool helps to manage the transition between the two different atmospheres, both in ground and second floor, where the corridor becomes a bridge floating above the void. Finally a roof pergola above the pool helps mitigate intense sunlight while keeping the house naturally illuminated.

