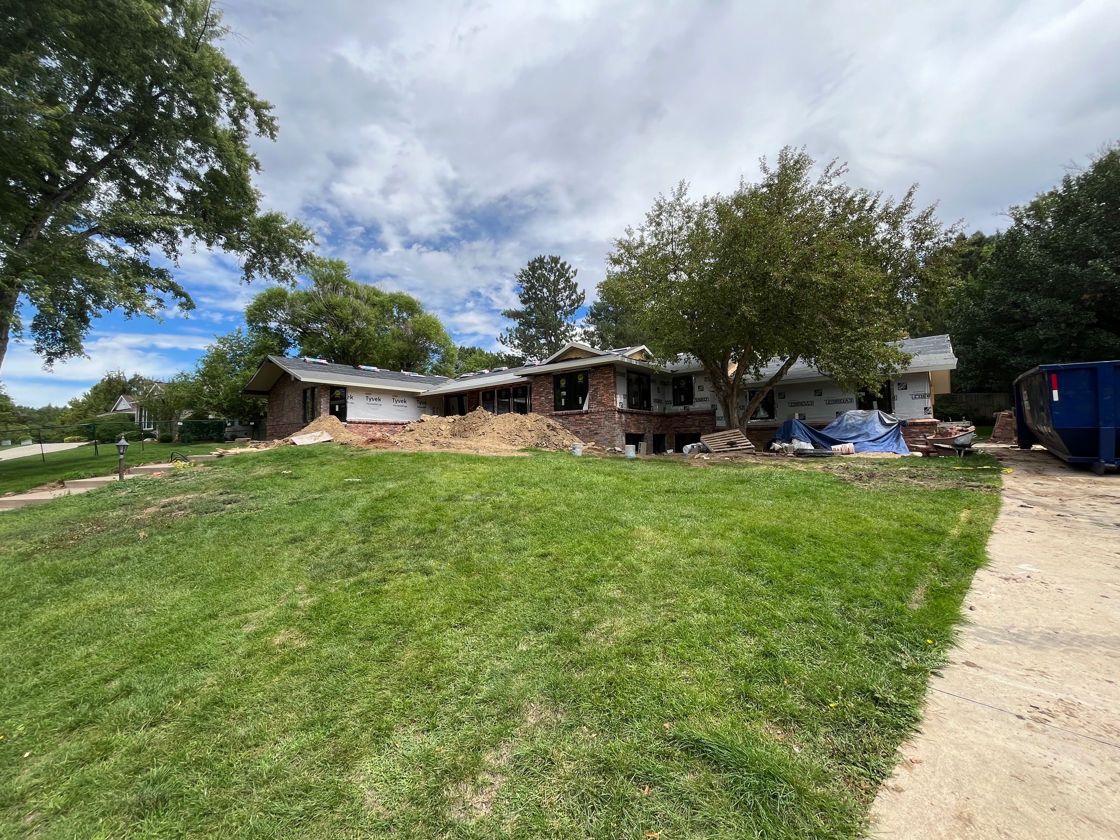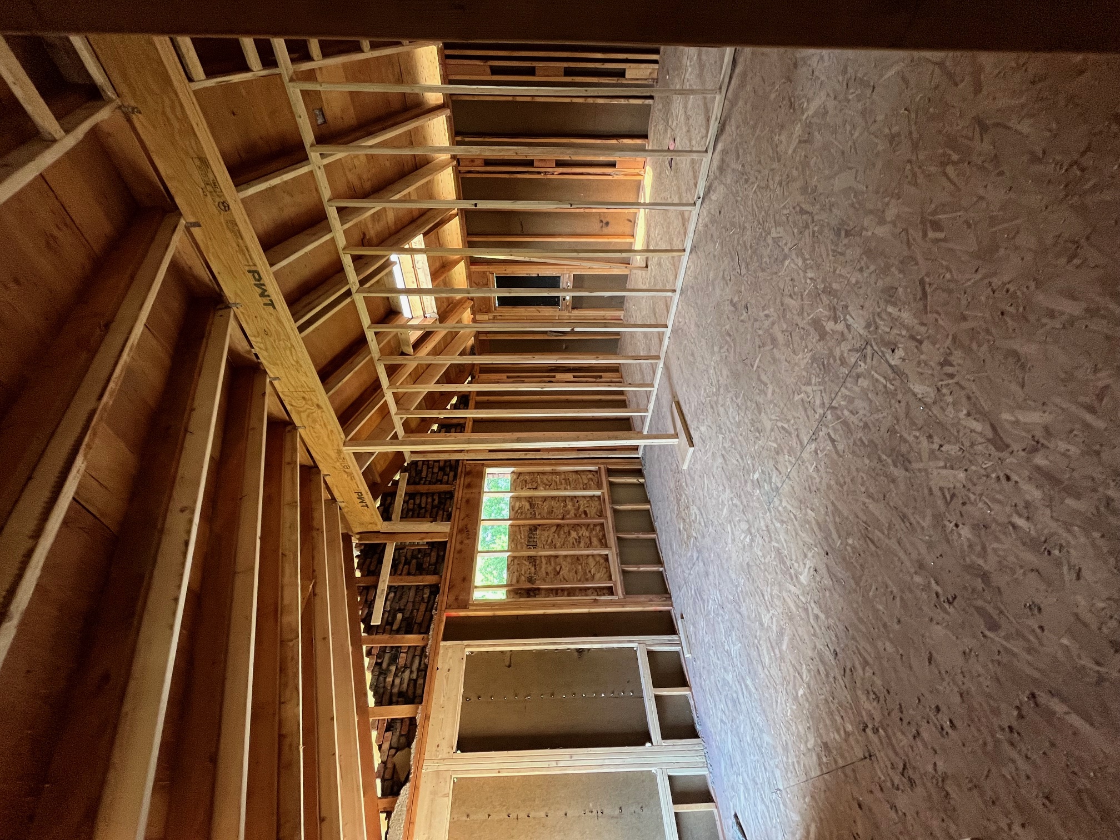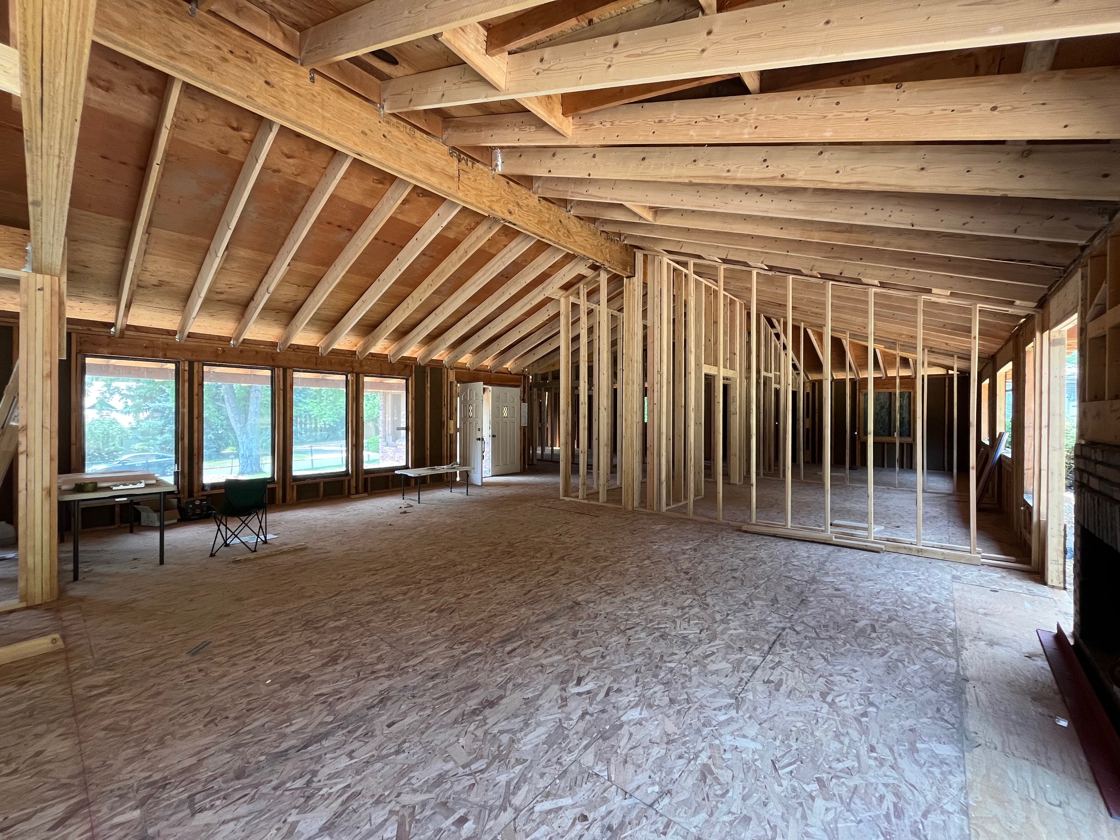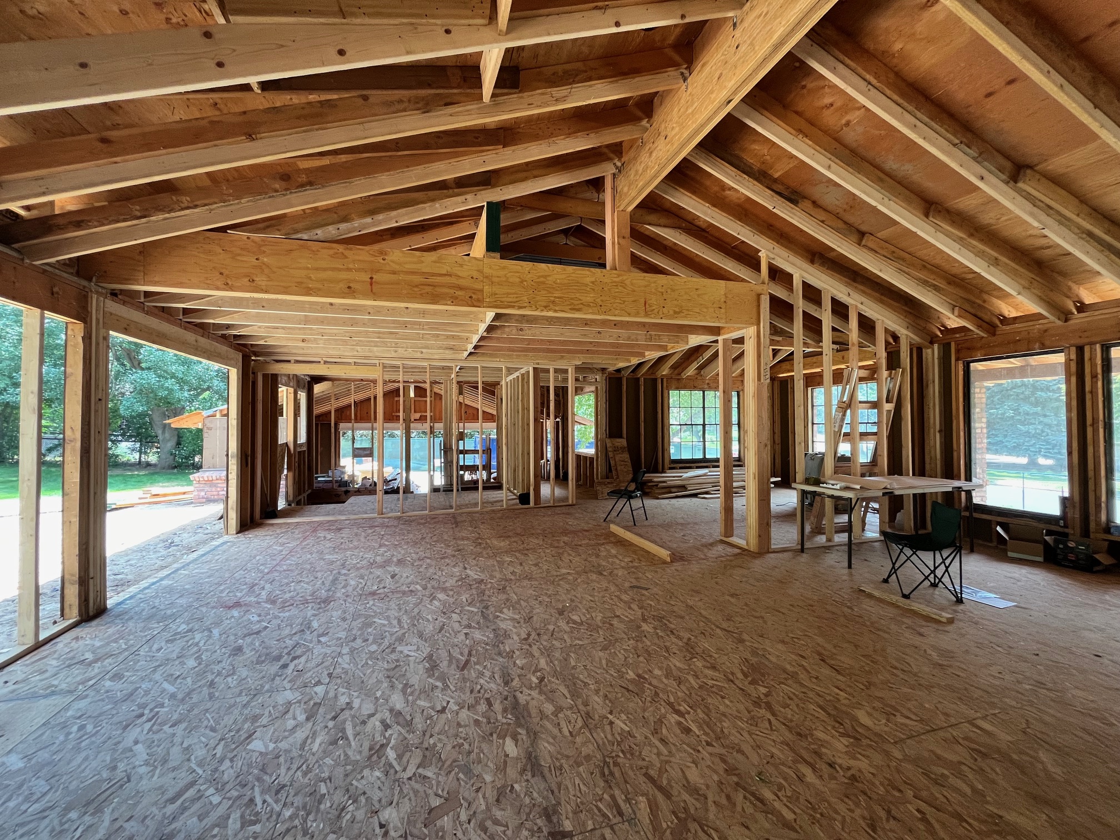Projects
Select a Project Below
Full Remodel
Cherry Hills Village
Englewood, Colorado, USA.
Client:
Private Residence
Typology:
Residential Remodel
Single Family Home
Size:
3,700 sq.ft.
Status:
Under Construction

Collaborators:
Structural:
Chris Chen, Envision Design
The remodel of the 1970 ranch-style house transformed it from a traditional, compartmentalized layout into a modern, open-concept living space while retaining the exterior's classic character. The renovation involved removing all interior walls to create a flowing, open interior. This design choice allows for a seamless integration of public and private spaces, using voids and thresholds to define different areas without the need for traditional walls.

The updated interior is characterized by its expansive, unobstructed volume, extending from floor to ceiling. This contrasts sharply with the original ranch-style structure, which typically featured lower, more segmented ceilings. Despite this dramatic shift in interior volume, the house maintains its original exterior lines, preserving its classic ranch façade.
Inside, the home is divided into two main zones: a central, open public area where family activities and interactions occur, and a more secluded private zone where family members can retreat for rest and solitude. This layout strikes a balance between openness and privacy, blending modern elegance with the home's traditional exterior. The result is a harmonious space that reflects both contemporary tastes and respect for the original architectural style.


