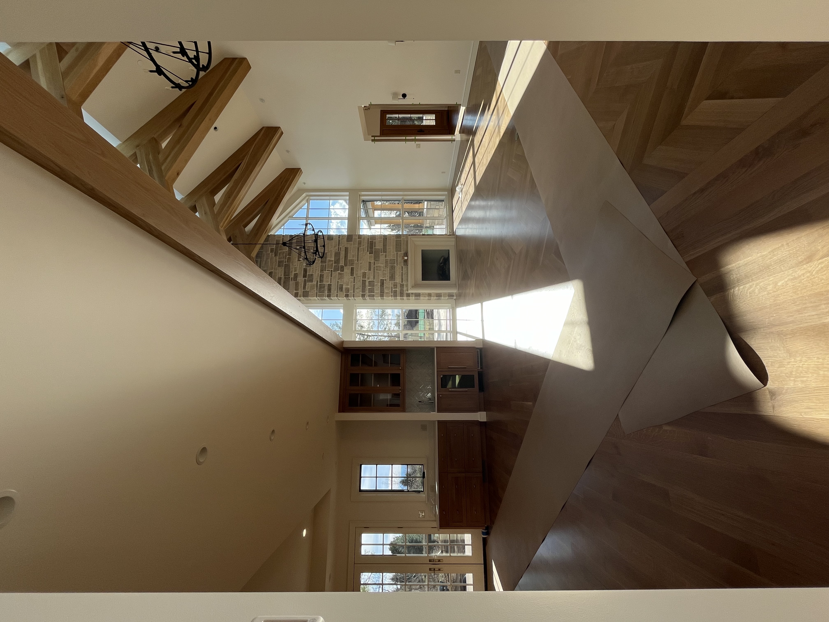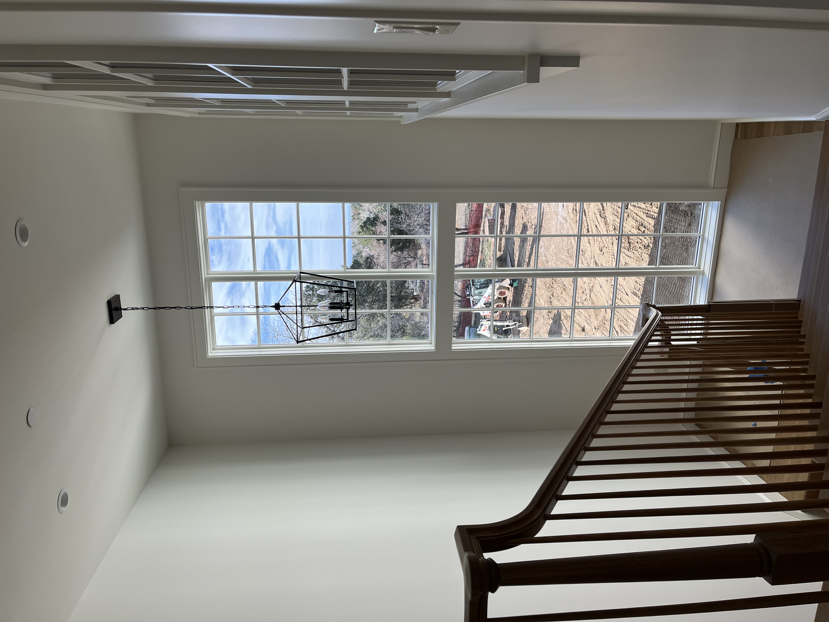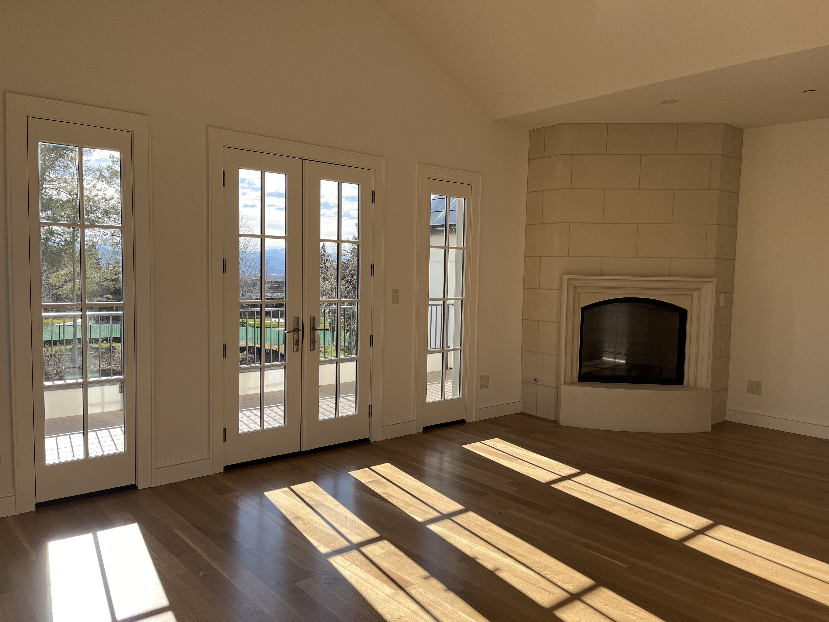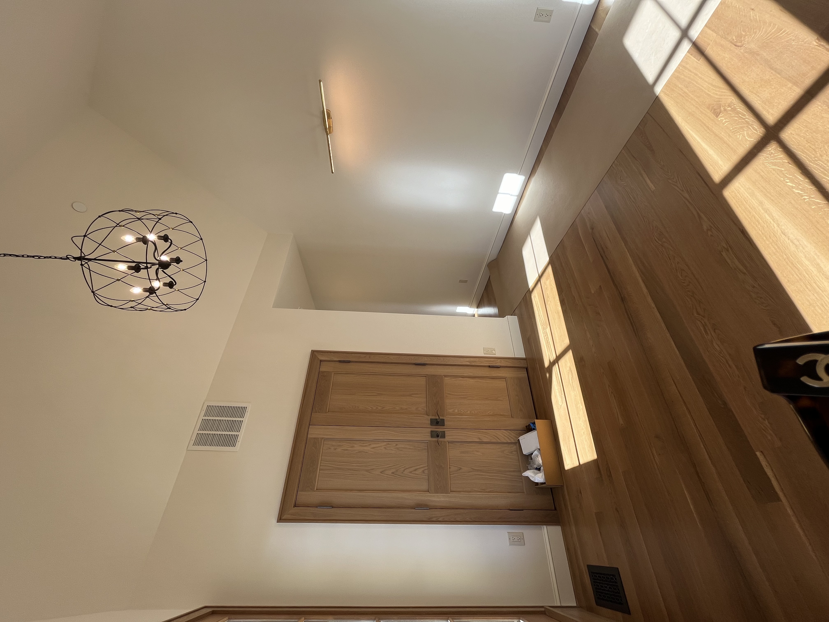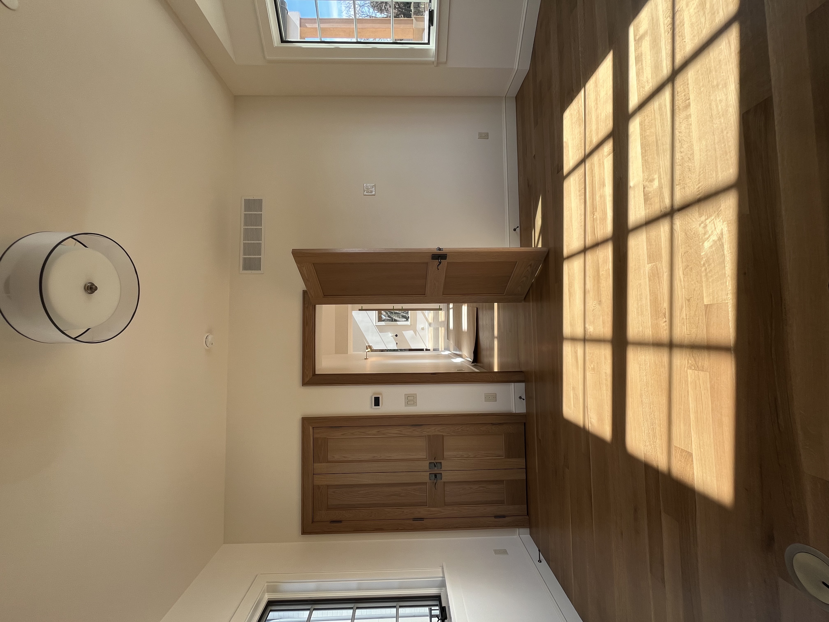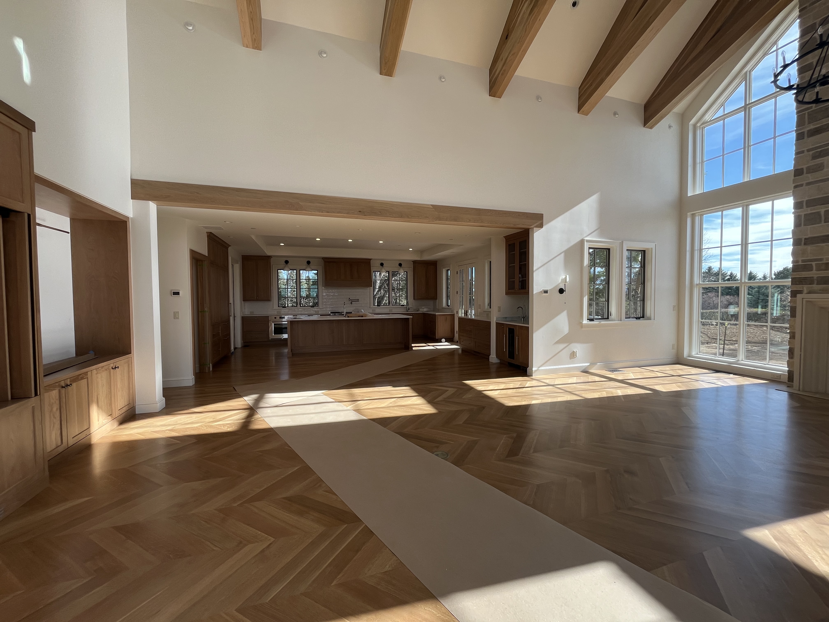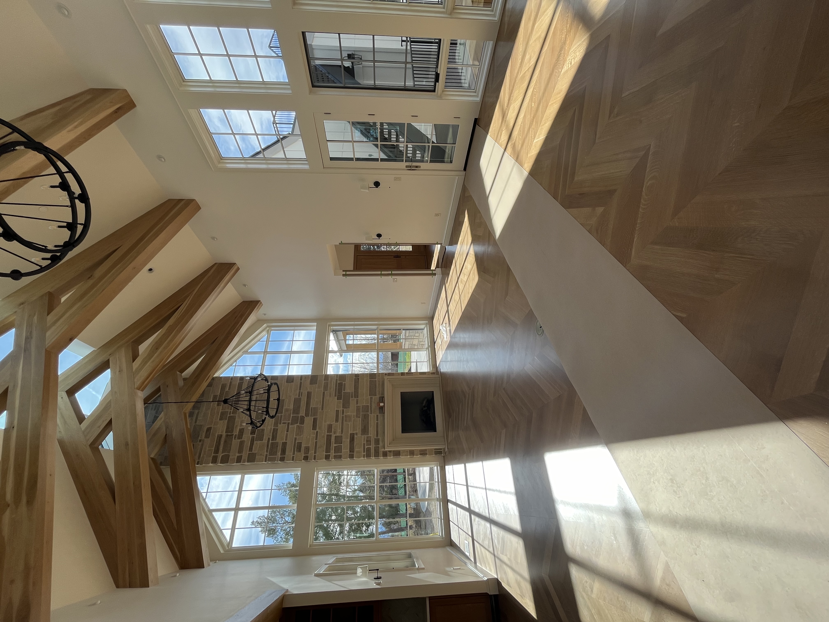Projects
El Camino Residence
Cherry Hills Village
Englewood, Colorado, USA
Client:
Private Residence
Design in partnership with Ron Faleide
Faleide Architecture
Typology:
Residential, Single Family Home
Size:
8,260 sq.ft.
Status:
Completed
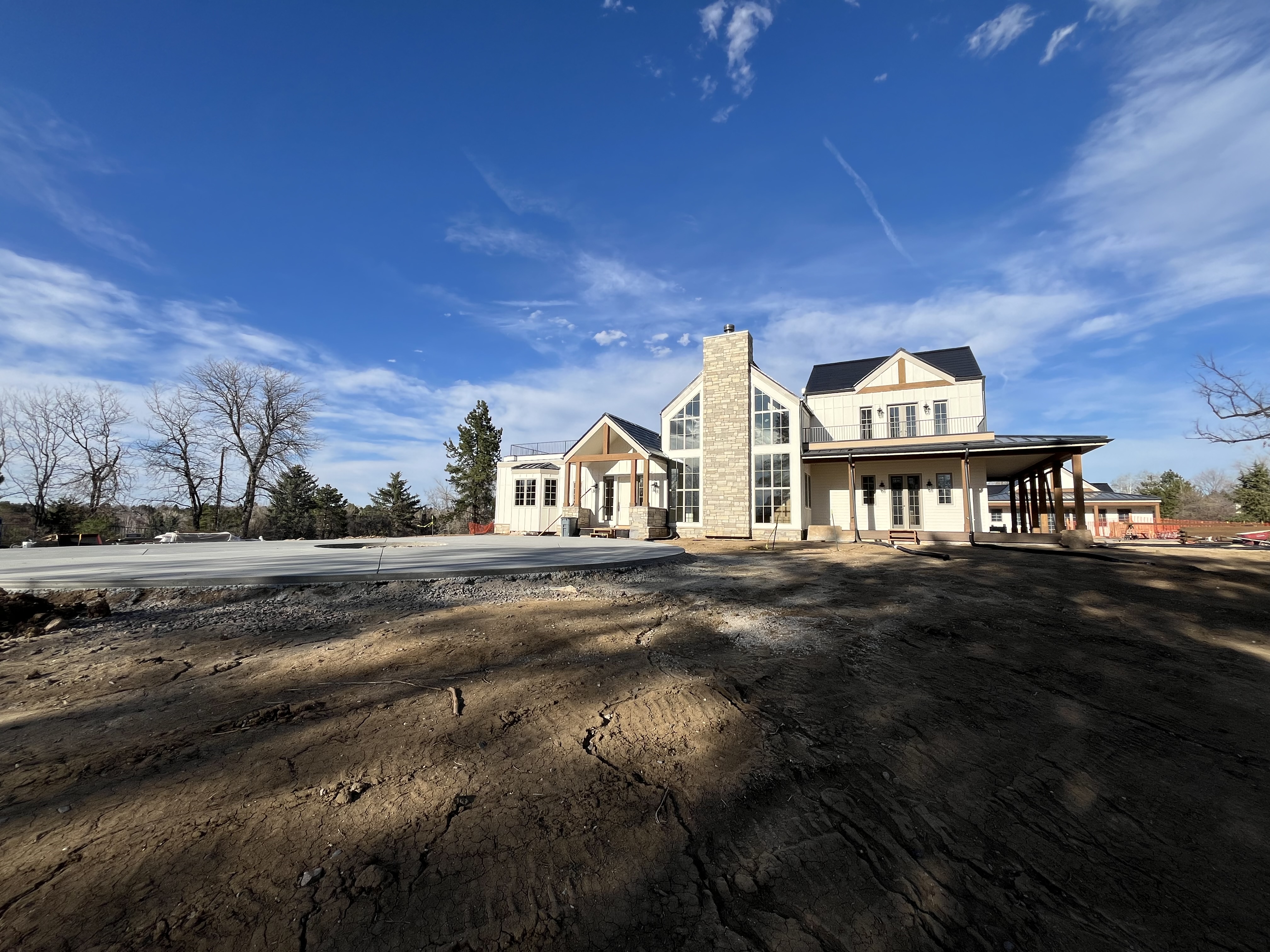
Collaborators:
Architect of Record:
Ron Faleide, Faleide Architecture
Civil:
Steve Reams / Alpine Group
Landscape:
Elevate by Design
MEP:
Belfay Engineering / Geo-energy Services
Structural:
Chris Chen, Envision Design
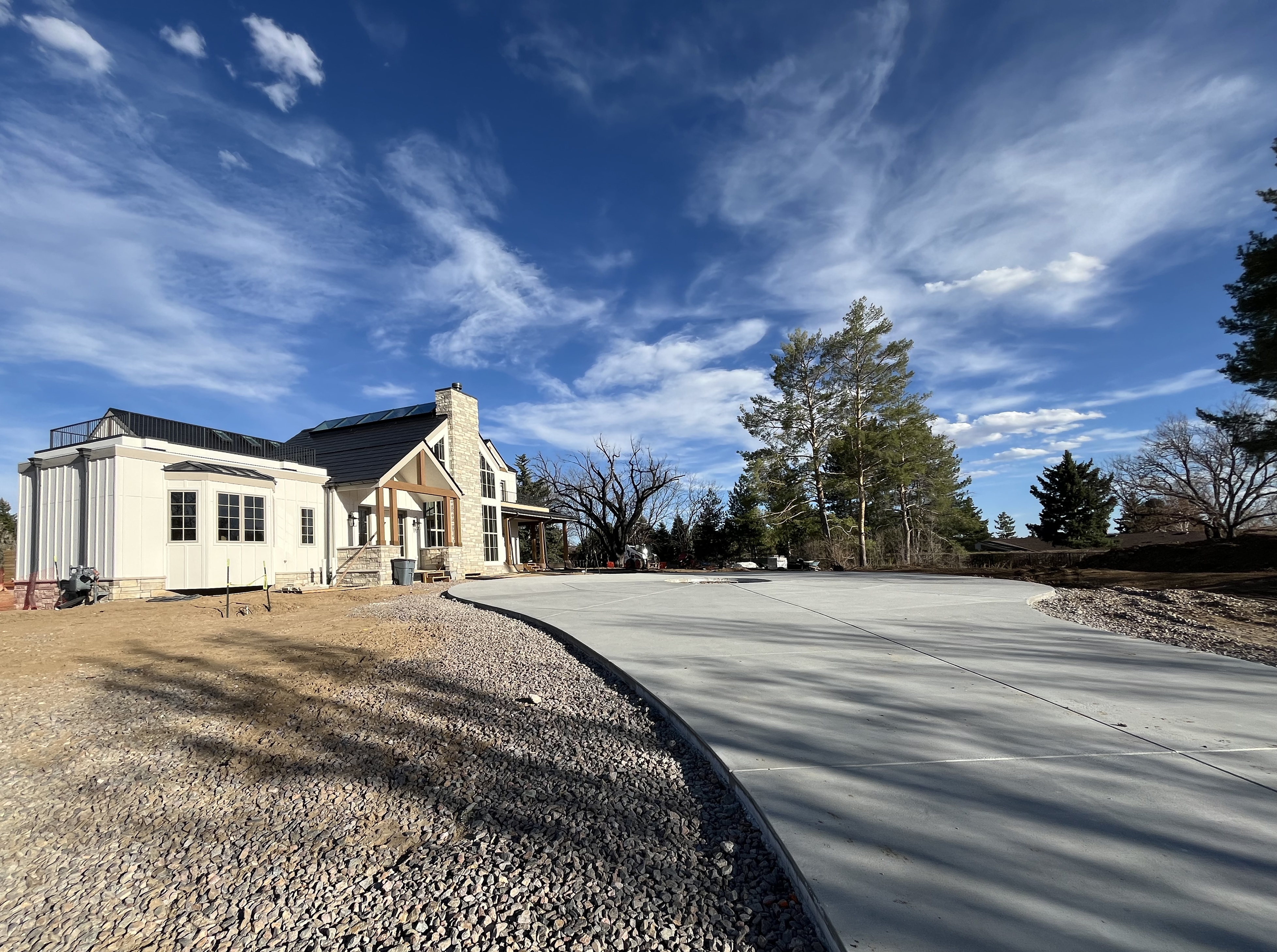
Nestled within a verdant landscape, this architecturally captivating house harmonizes elegance with sustainability. Designed with a deep commitment to energy efficiency, it seamlessly integrates geothermal and solar technologies, epitomizing a marriage of traditional charm and modern innovation.
Drawing inspiration from the timeless principles of Palladian Architecture, the house offers a design that invites natural light to dance within its interiors. Its thoughtful layout ensures a large perception of the surrounding environment, fostering a deep connection with nature while optimizing energy utilization.
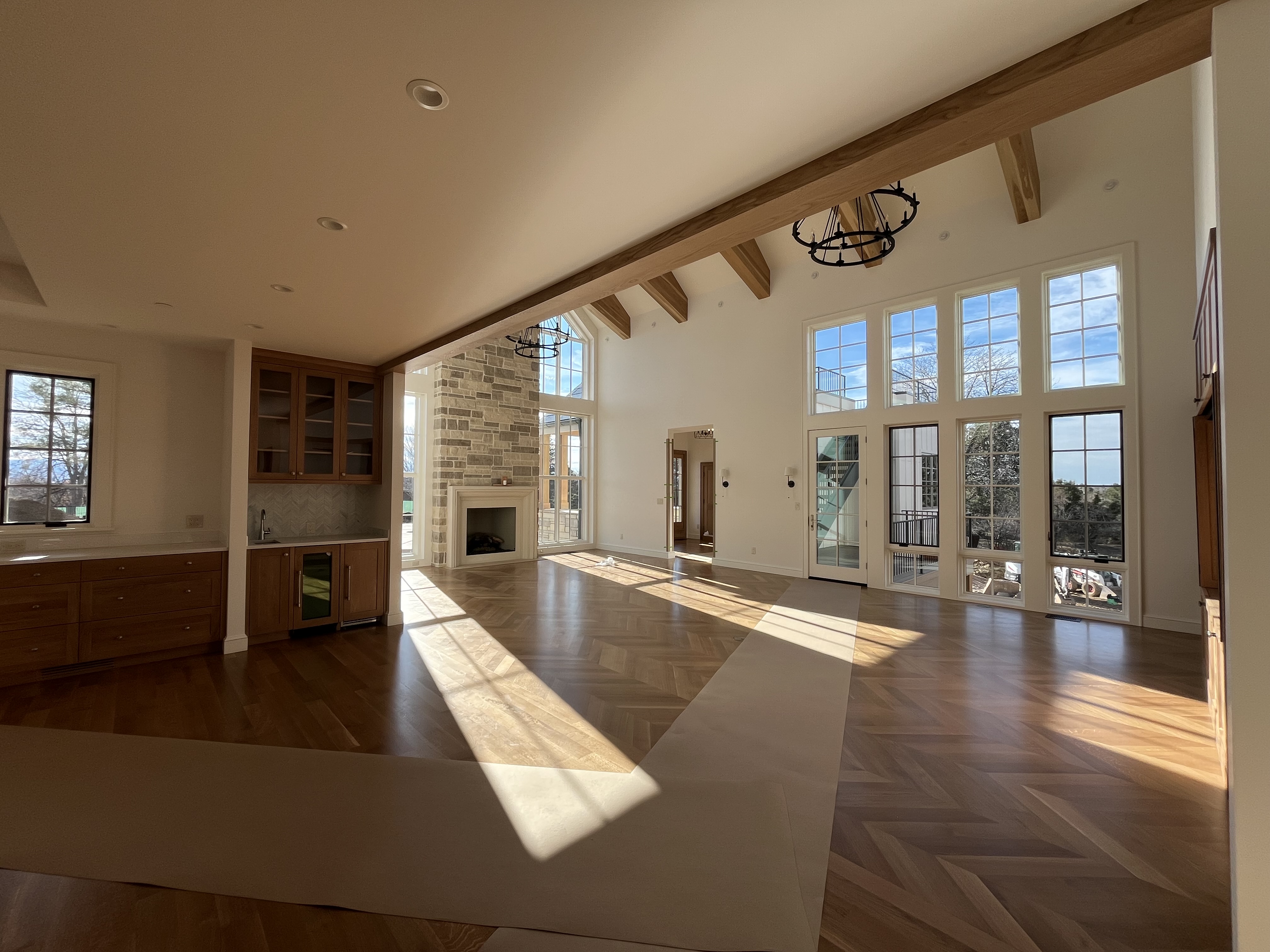
Every aspect of the design, from its orientation to its materials, is carefully selected to enhance energy efficiency and environmental harmony.The geothermal system harnesses the Earth's constant temperature beneath the surface, providing efficient heating and cooling throughout the year. Similarly, Tesla solar panels adorn the roof, basking in the sun's abundant rays to generate clean, renewable energy.
As residents step into this sanctuary, they are enveloped in a sense of serenity and connection with their surroundings. The house stands as a testament to the possibilities of merging architectural beauty with ecological responsibility, offering a vision of sustainable living that is both timeless and forward-thinking.
